早期作品
Neither pillars nor rafters nor the construction itself is the goal of architecture. Since the erection of the first totem pole, the goal has been dematerialization. The dream has always been release from the force of gravity.
Urban Fictions, 1967
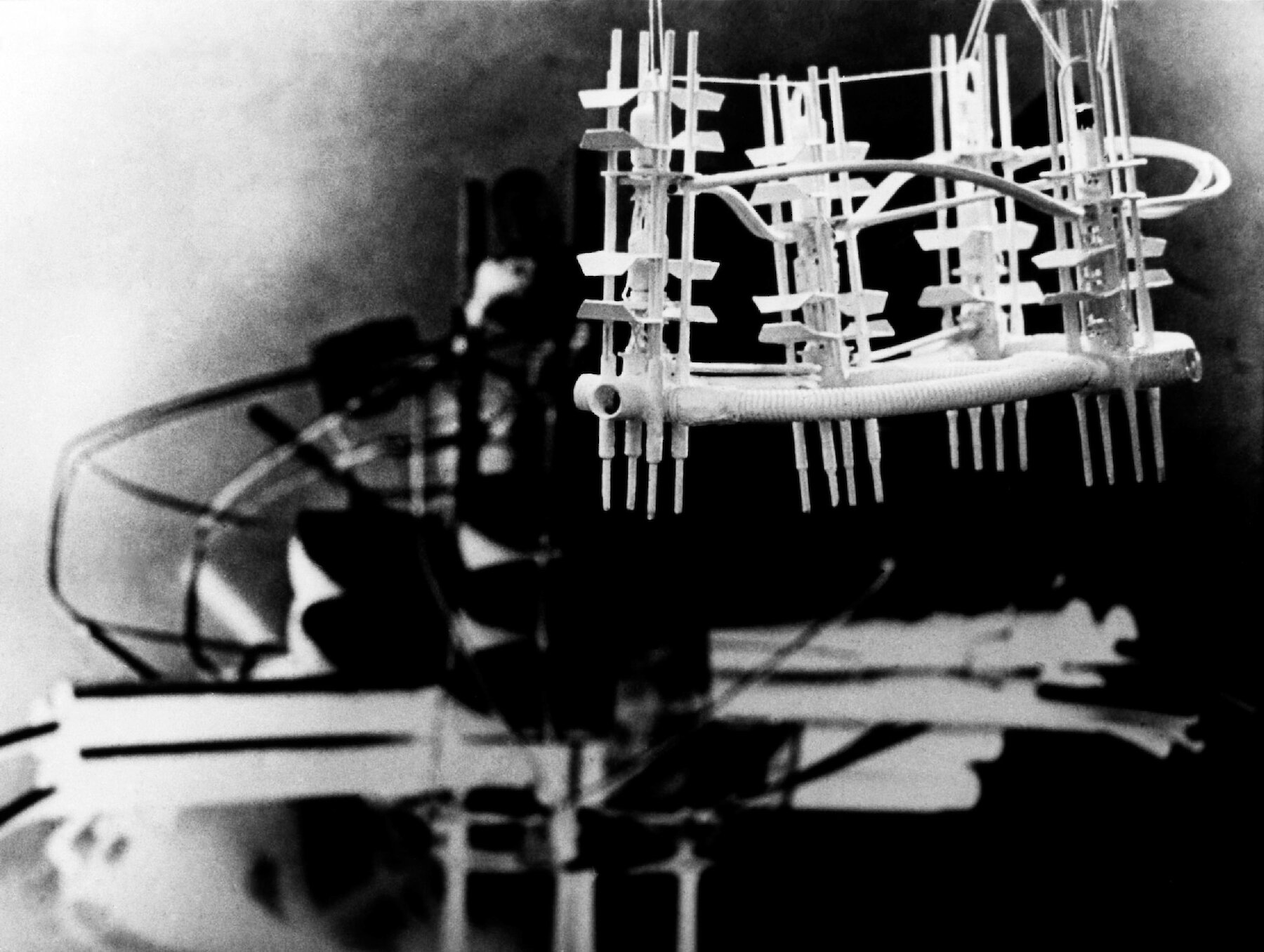
Coop Himmelb(l)au
Cities that beat like a heart.
Cities that fly like breath.
Like all urban projects of the 1960s, Coop Himmelb(l)au’s cities were merely suspected, simply reality exposed — like New York, because they had not seen it with their own eyes: the “dissected metropolis of the world.”
The vertical city, the subterranean one, the bundled transportation transformers, the mobility of life, technology — all of that is and was real in New York.
The dream that was added was poetry: “The city pulses like a heart; the city flies like breath.” And an expanded sense of life fills these imaginary cities.
Others have confused this poetry of the city with utopia.
引言
“In the beginning was the city. The countercity. Or better: The dreamed city.”
Villa Rosa, 1968
PNEUMATIC LIVING UNIT: PROTOTYPE
Design ideas for an architecture that is as variable as a cloud. Pneumatic construction permits changes in volume due to a new building element: air. And the new forms influence - supported through projections of color, sound, and fragrance - the quality of experience within the spaces.
The pneumatic prototype is composed of three spaces.
The pulsating space with the revolving bed, projections, and sound programs. Appropriate fragrances to accompany the changing audiovisual program are blown in through the ventilation system.
The pneumatic, transformable space: eight inflatable balloons vary the size of the unit’s space from minimum to maximum volumes.
The space in the suitcase - the mobile space. From a helmet-shaped suitcase, one can inflate an air-conditioned shell, complete with bed.
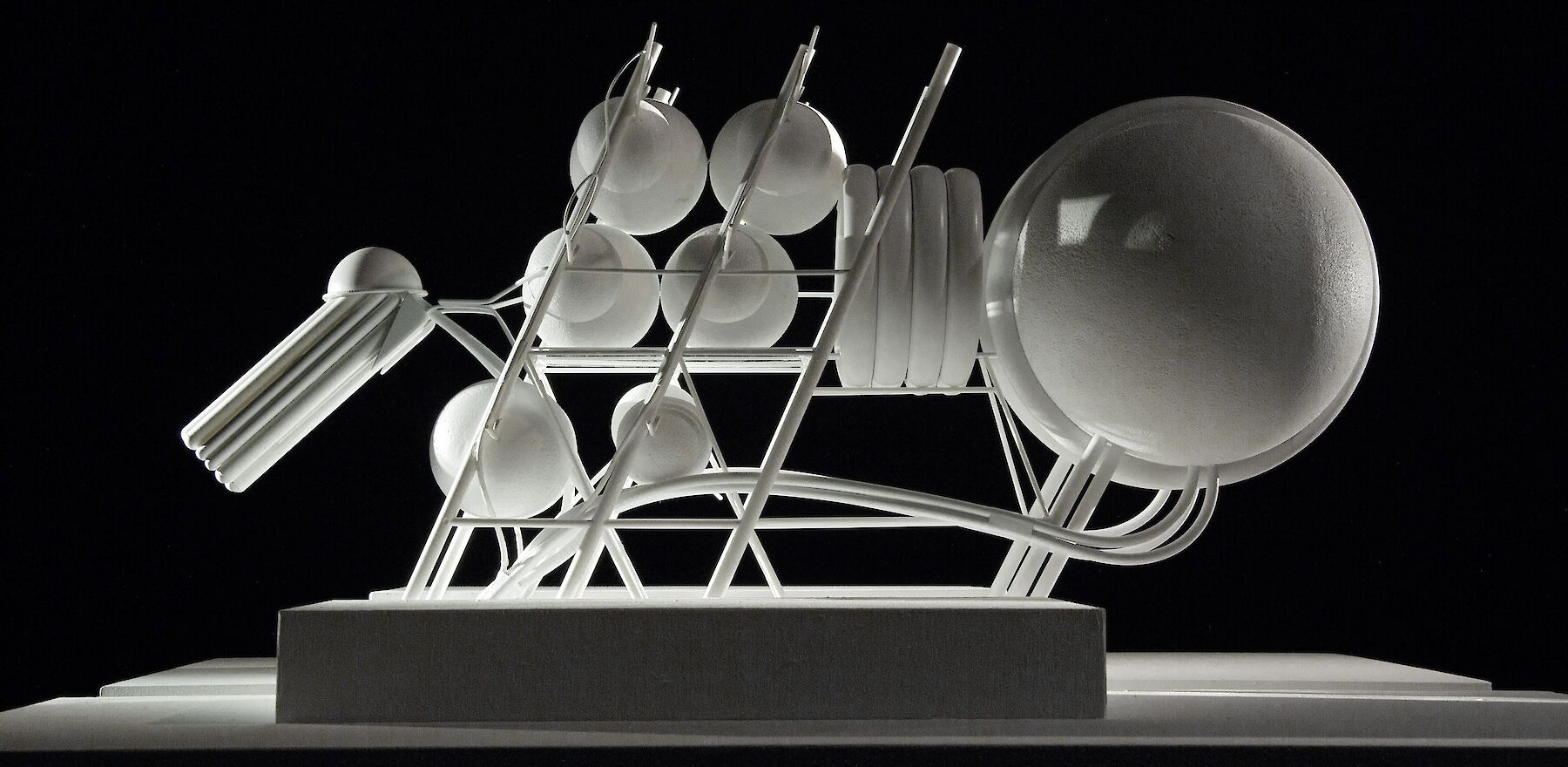
Markus Pillhofer
The Cloud, 1968
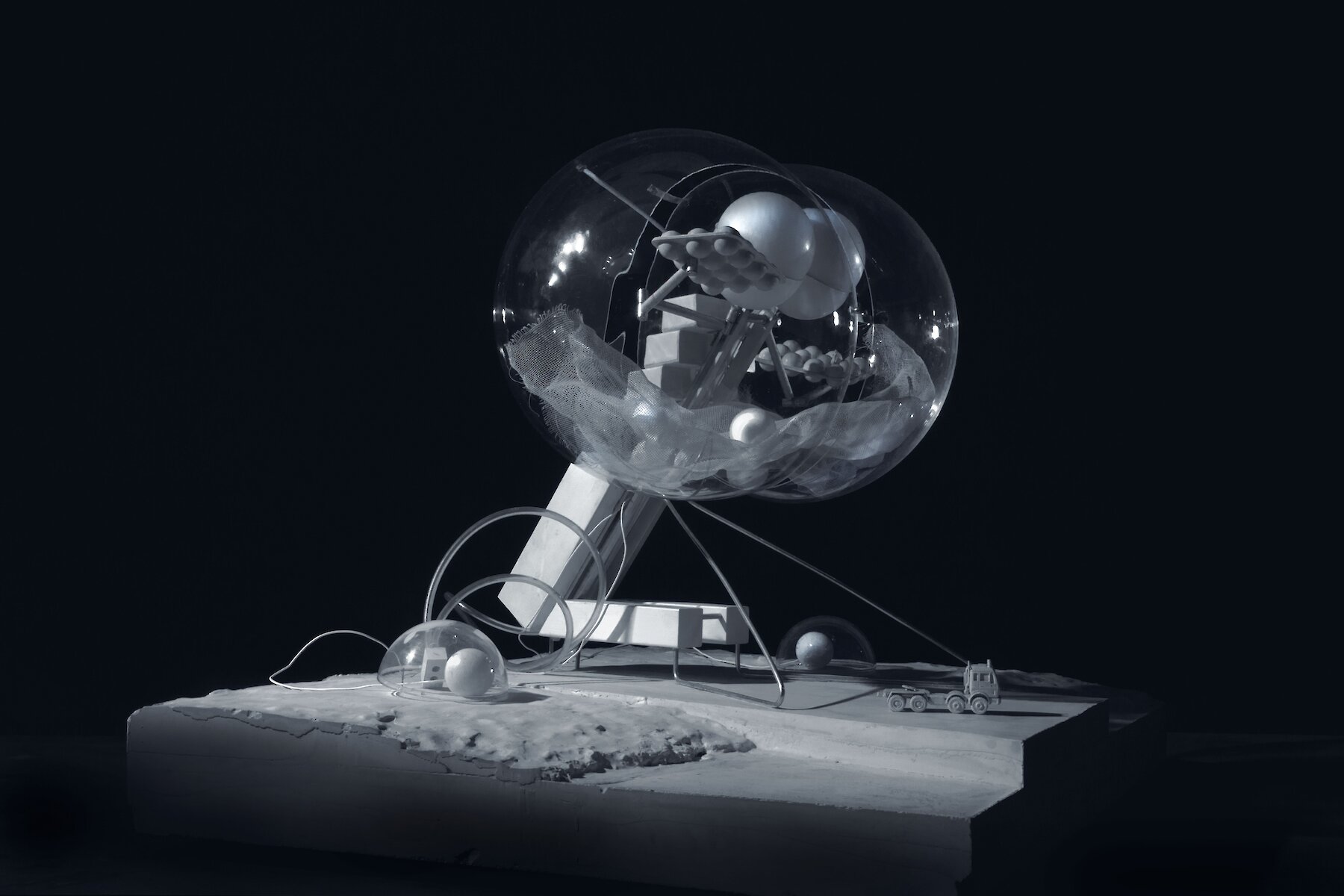
Markus Pillhofer
The Cloud is an organism for living.
The structure is mobile, the space can be modified.
The building materials are air and dynamics.
(Technique is a means to an end but not an end in itself. Architecture is content, not shell.)
The Cloud was designed for the study “Living forms for the future” and was planned as a realization for the Documenta V. It was thoroughly developed down to the smallest detail in terms of concrete form and structure.
Heart Space – Astro Balloon, 1969
Through a transparent shell – like an enlarged rib-cage – the visible and audible heartbeat is changed into pulsating light.
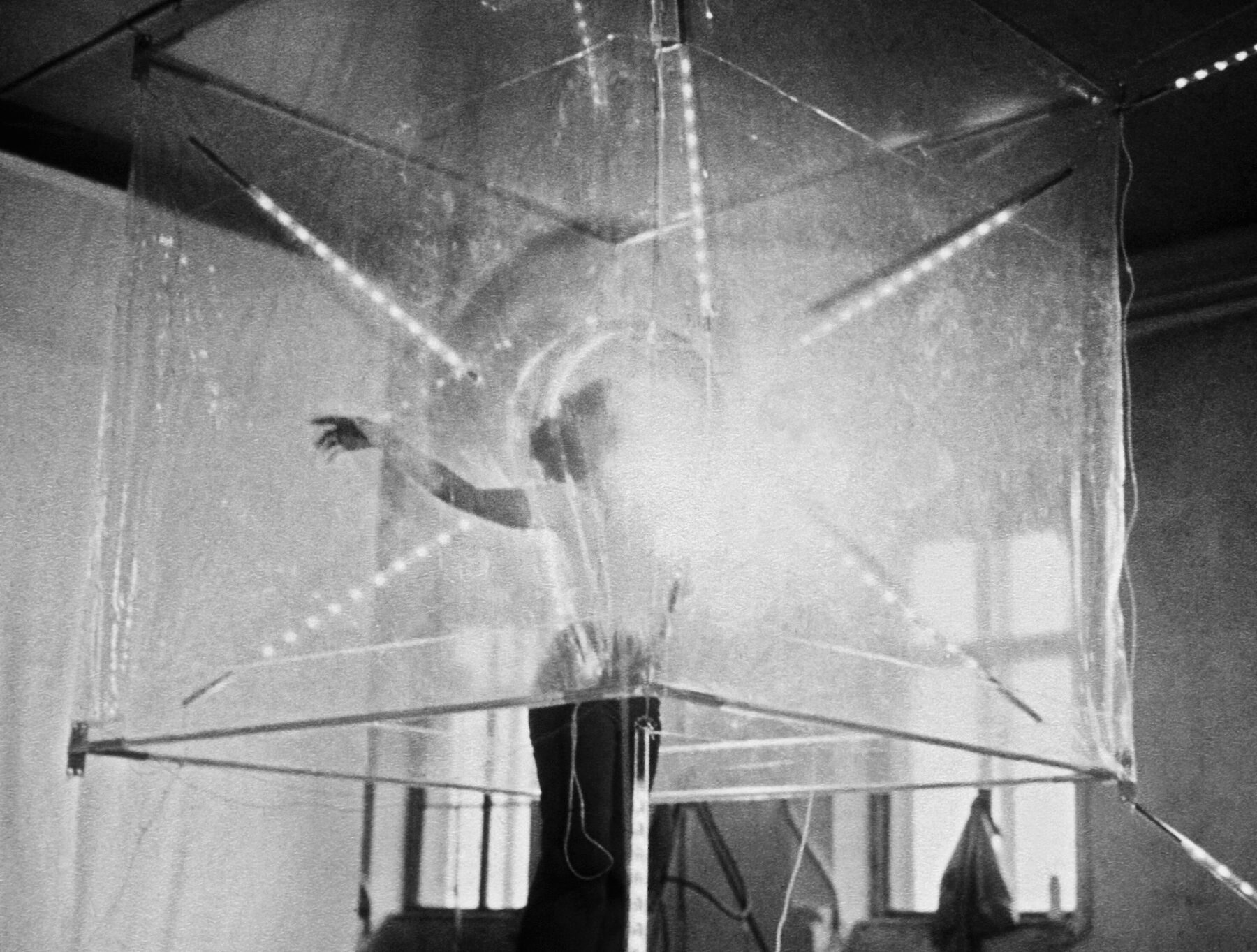
Coop Himmelb(l)au
The White Suit, 1969
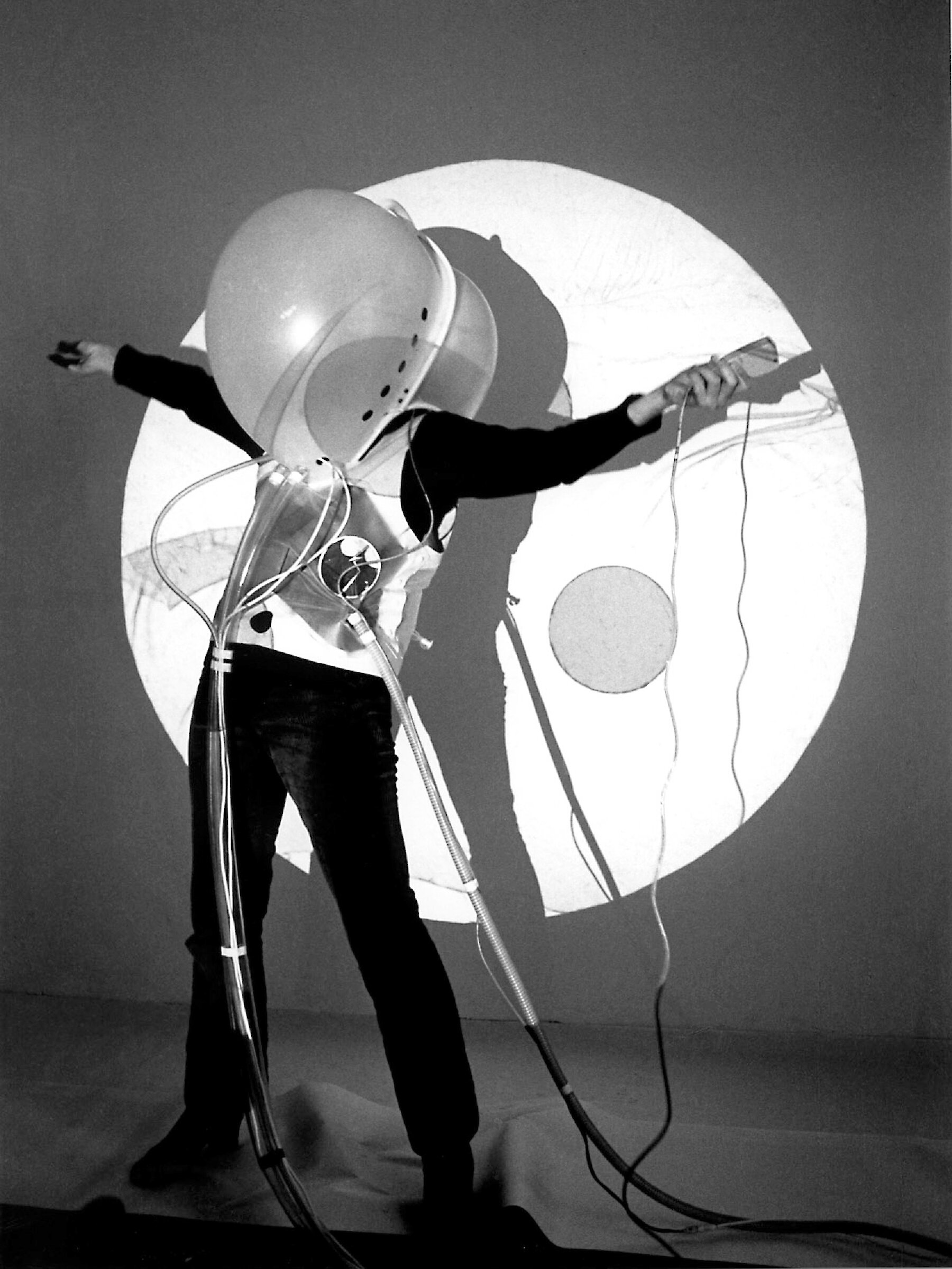
Hagen Ernstbrunner
For Coop Himmelb(l)au, working with media was, at that time, already important, even crucial. Because the transmission of media to the screen can only be perceived as a “cold information system,” the information was supposed to become more alive, and more stimuli should be transmitted — not just for the eyes but for all the senses: smell, hearing, and touch. In the helmet of The White Suit were two projections: a pornographic film and an accident scene. In a matter of seconds, one saw a crash, while the smell of blood from an operation was “played back” through a supply pipe; at the same time, the vest of the suit pressed on the wearer’s kidneys. During the porno film, perfume was played back — “olfactory eroticism”— and the vest caressed “partially.” Much as with the Astro Balloon, the idea could only be realized in a very simple way with the technology available at the time — for example, with film projections— but could be demonstrated very successfully at the Venice Biennale in 2008 as Astro Balloon 1969 Revisited.
引言
“The cold medium of television becomes hot. The audiovisual information that appears on and in the projection helmet is heigthened by the smells and haptic information of the pneumatic vest.”
Soul Flipper, 1969
Facial expressions, the facade of a person’s moods are „objectivated” within the pillar. Smiles are translated into bright, happy colours, a sad expression turns the pillar blue. The sound program corresponds to the colours.
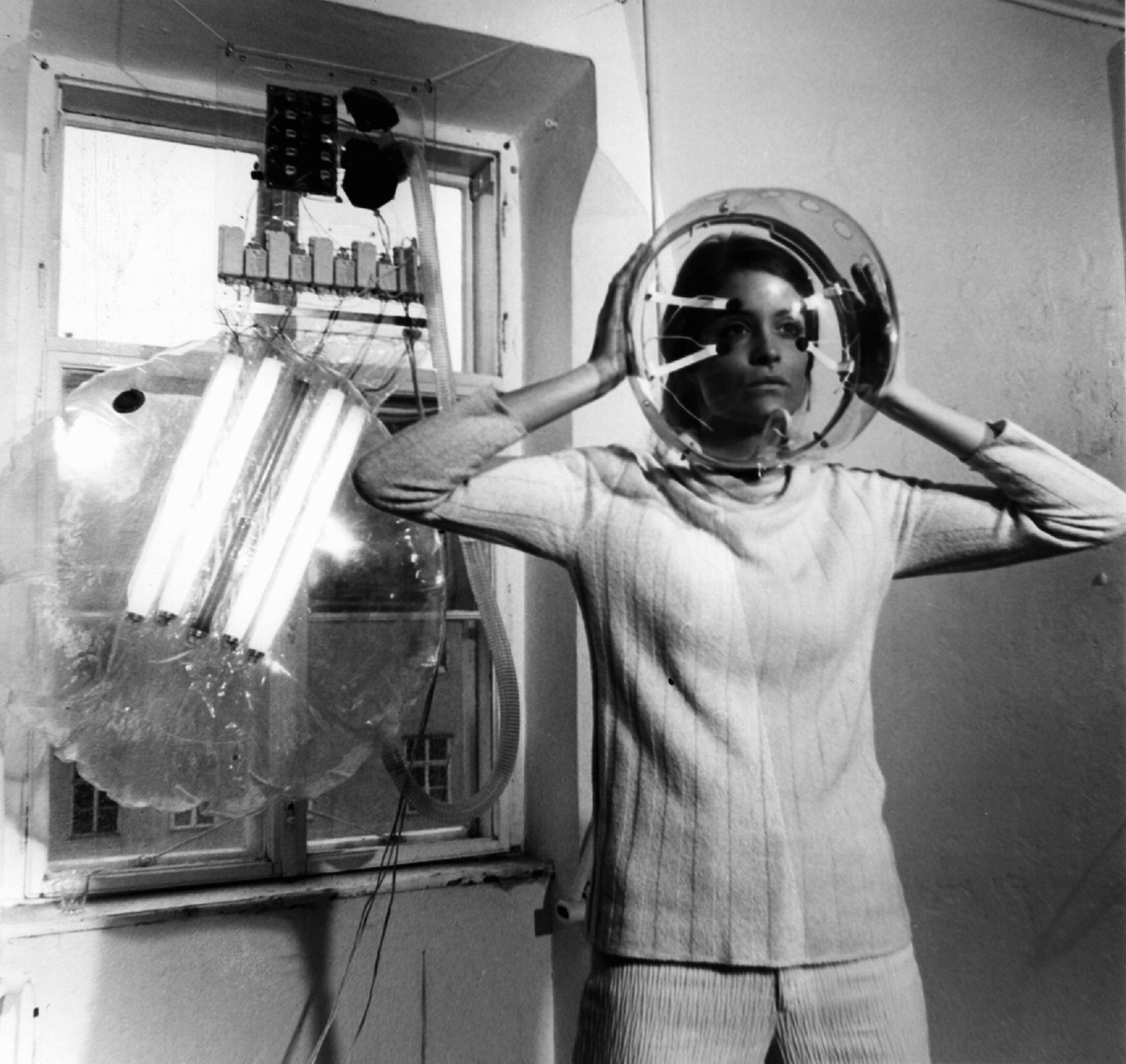
Erwin Reichmann
Hard Space, 1970
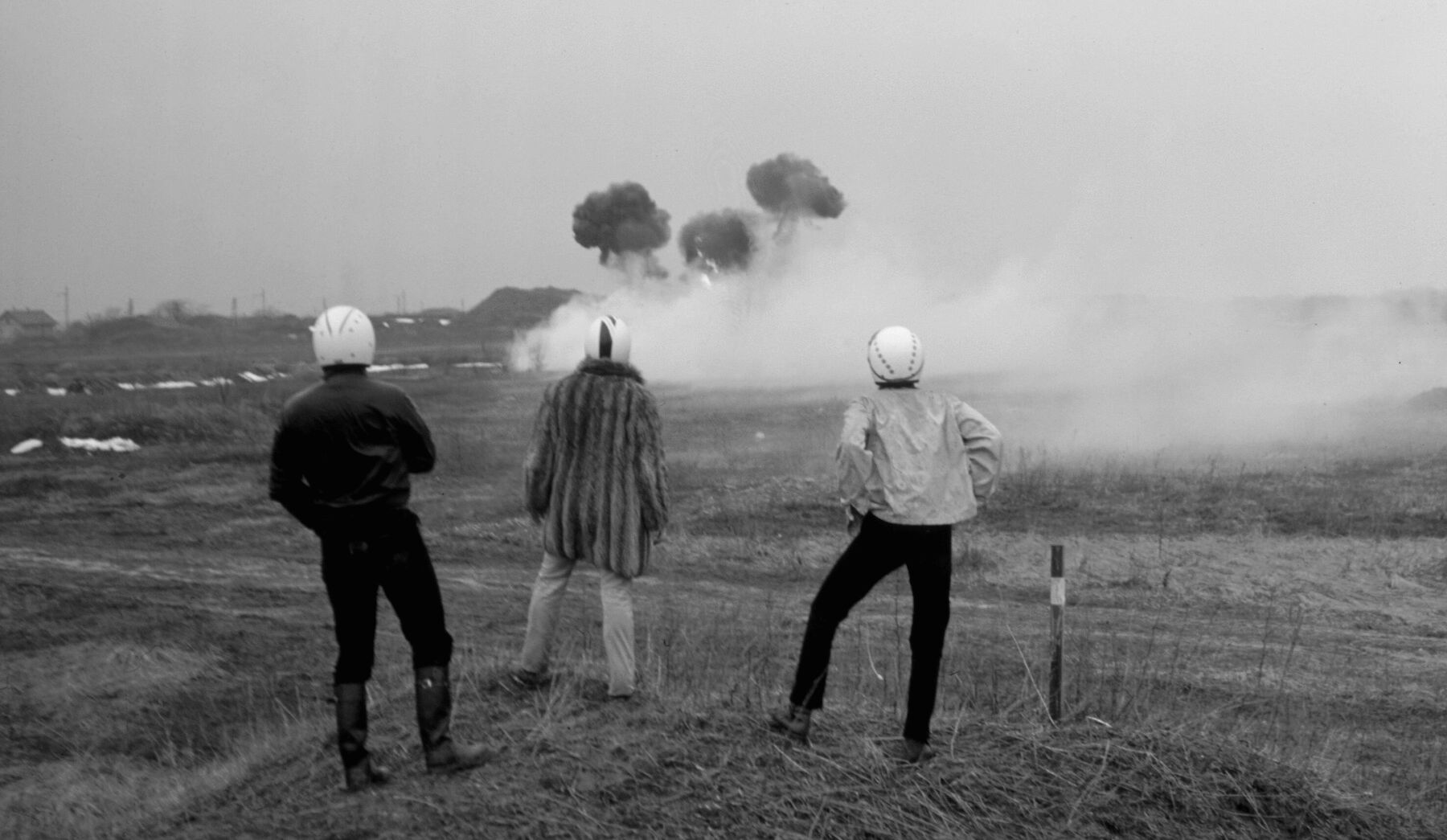
Gertrud Wolfschwenger
Through the heartbeat of 3 people, 60 explosions were released.
The explosives were laid out in 2 km long lines across the field.
For the duration of 20 heartbeats, a “space” is created.
Soft Space, 1970
Duration: 10 minutes, Universitätsstraße, Vienna
Space made in foam.
1.200 m³ foam per minute.
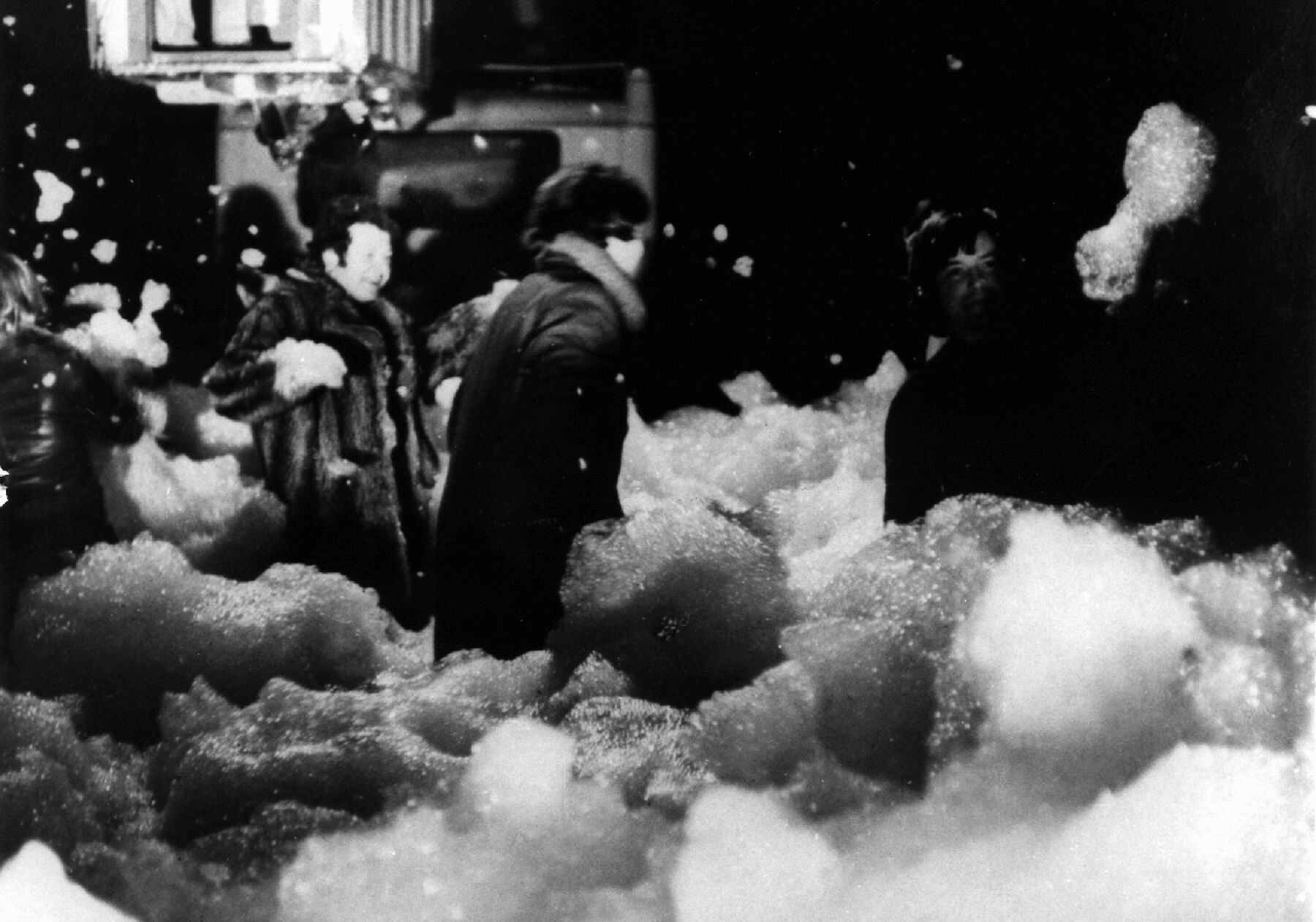
Gertrud Wolfschwenger
Restless Sphere – Basel Contact, 1971
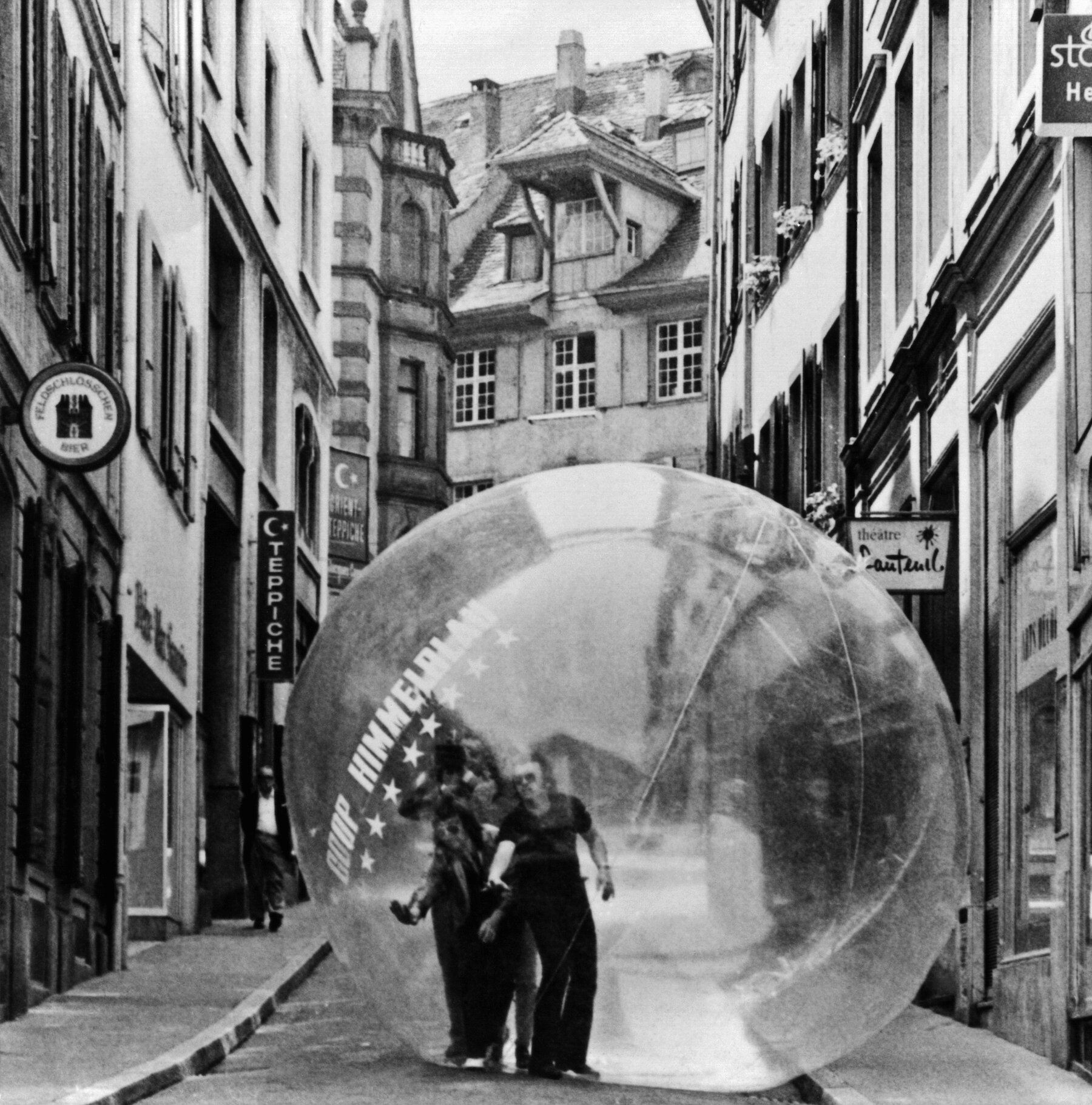
Peter Schnetz
A demonstration showing the possibilities of pneumatic construction. The person walking within it makes the sphere move. Diameter 4 m. Coop Himmelb(l)au’s Restless Sphere action was intended to demonstrate the possibilities of pneumatic constructions. A pneumatic sphere four meters in diameter, a transparent habitat, was at the same time a means of transportation with which they demonstratively rolled through Basel’s old town for a day.
The House with Flying Roof, 1973
The object was realized together with students as part of a seminar at the Architectural Association, School of Architecture, London. The goal was to present architecture as an action and as a process. The simulation of the flying roof was the intellectual premise for the architectural changes and destructions inside the house – for example, grass began to grow in the unprotected rooms, and the rain turned into a waterfall through the perforated floors.
The action was carried out in a run-down London neighborhood and – at least for a time – thwarted plans to demolish the entire neighborhood.
引言
“Real and conceptual interventions in the existing situation – though the starting point must be sufficiently painful – visibly alter seemingly indispensable reality.”
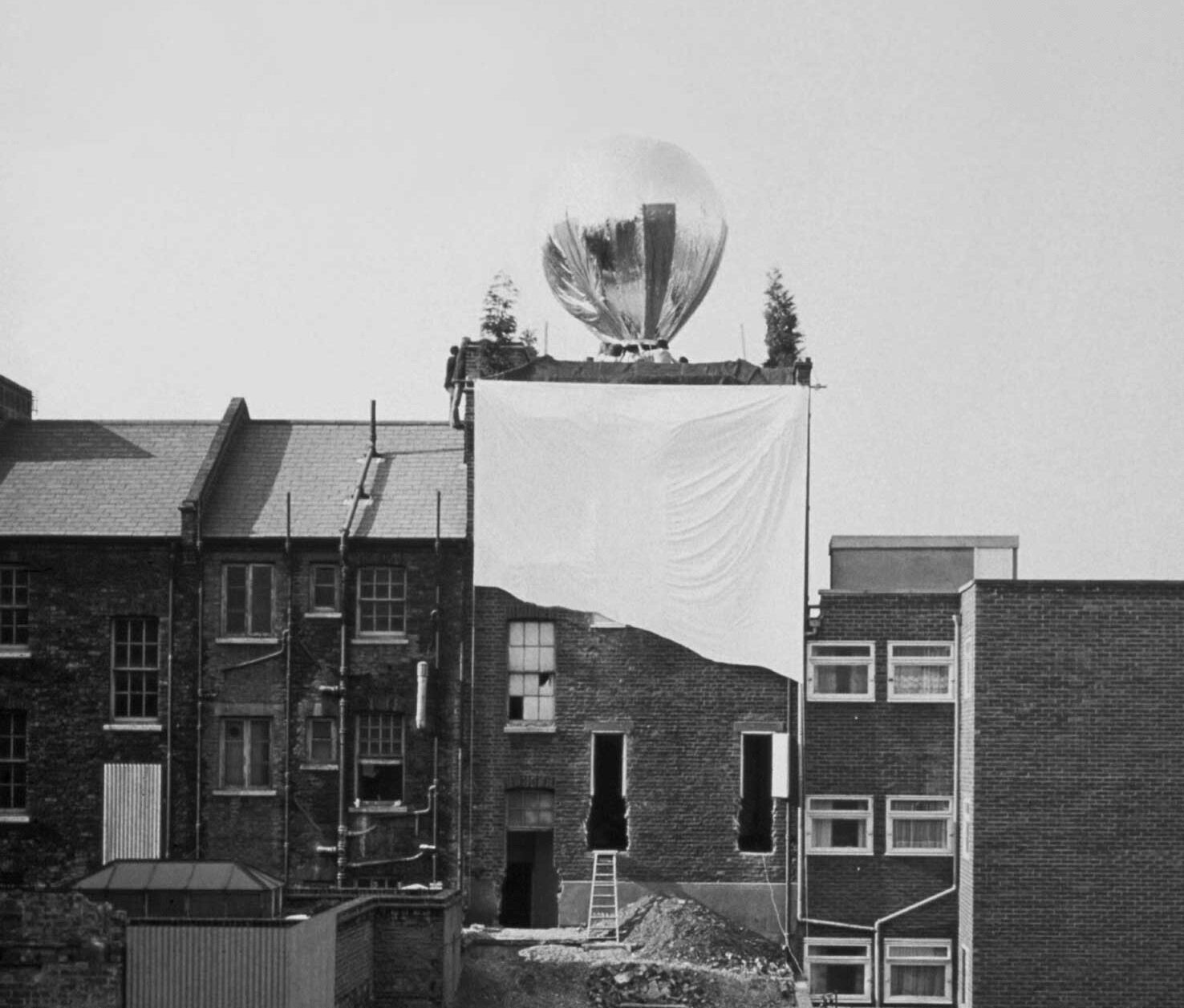
Coop Himmelb(l)au
Vertical Park, 1975
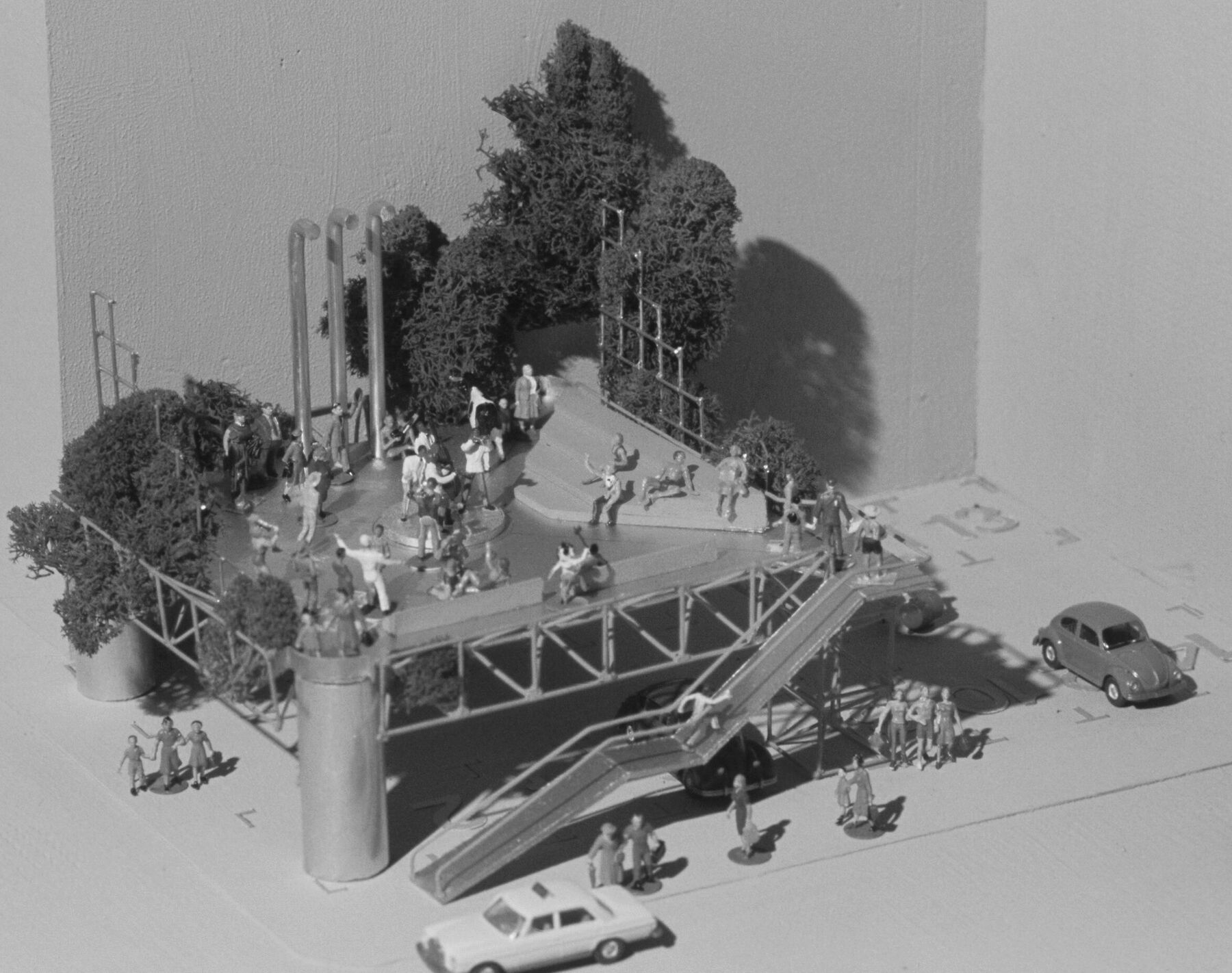
Coop Himmelb(l)au
The parking space, walkable decks are erected using (rented) formwork and structure, which become vertical parks with greenery. The overall design looks like a "drilling tower" brought to light by nature in the city. The furniture should be made according to the wishes of the respective district residents. (Park benches, grandstands, sun decks, children's playground, waterfall as a shower, sidewalk café, etc.) Evergreen climbing plants such as e.g. ivy, hydroponics or tomato cultivation are intended for greening.
The possible applications range from building over car parks, backyards, vacant lots to adding storeys to “Beserlparks” that are too small.
Super Summer, 1976
Stage sets are mirrors of the real or the possible real. They are the rubber masks on people’s faces or the 1:1 models of change. Stage sets are architecture for a time. The cloud set was the monument to them.
Between 4 frameworks towers, at the height of 13 m, the heavenly scene is stretched. It reminds one of a baroque cupola. Between 4 frameworks towers, at the height of 13 m, the heavenly scene is stretched. It reminds one of a baroque cupola.
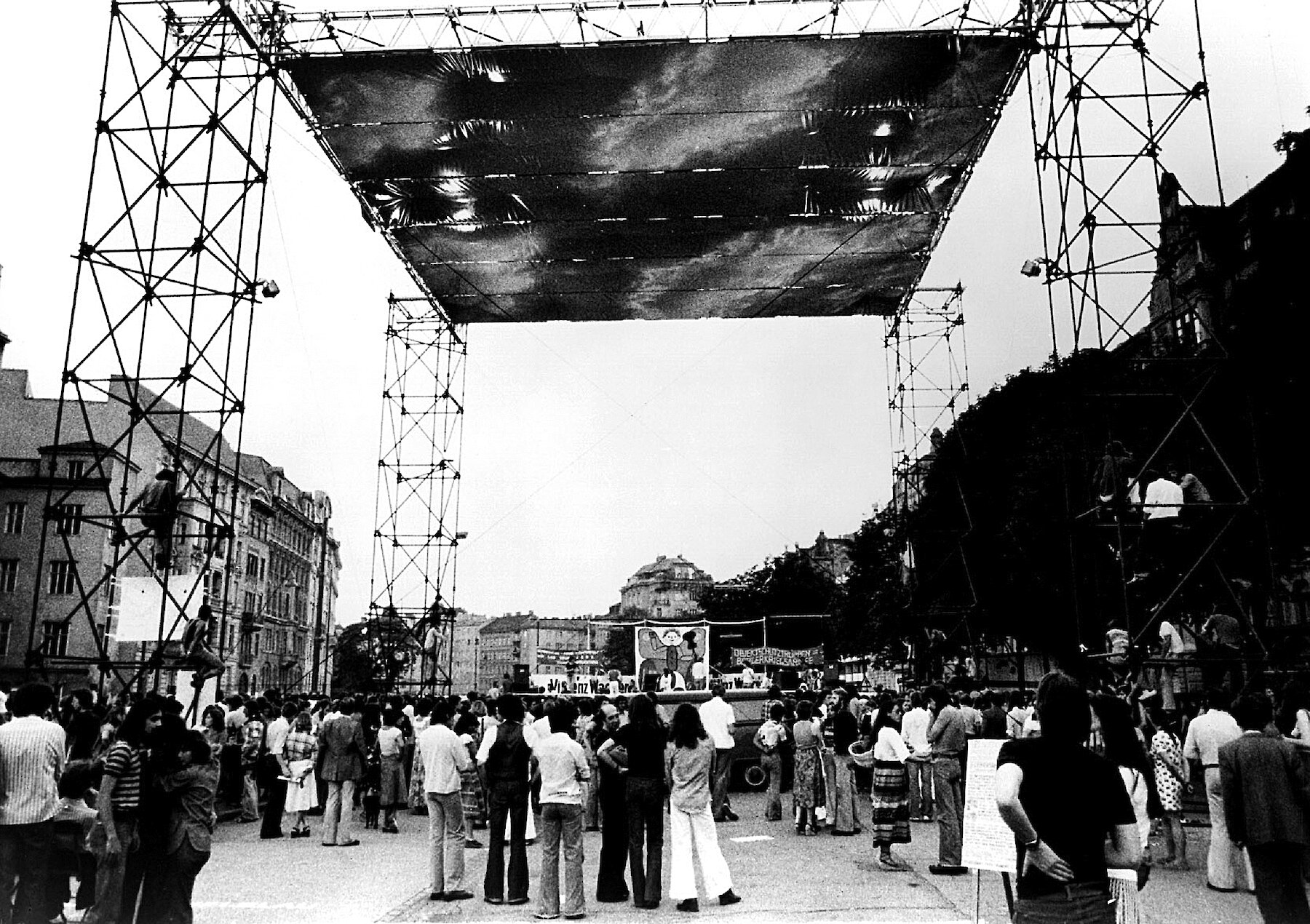
Gertrud Wolfschwenger
Reiss Bar, 1977
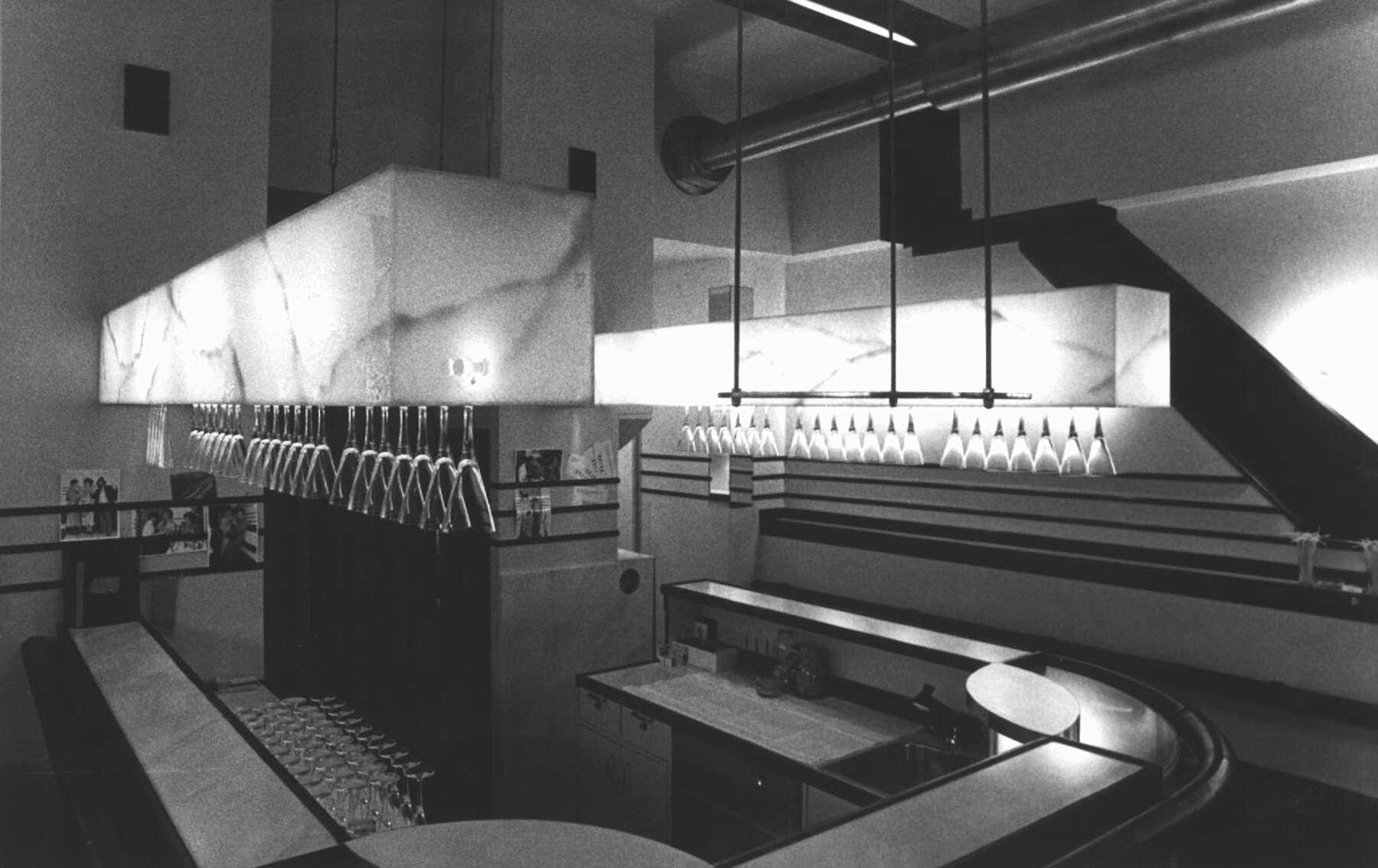
Gerald Zugmann
The original idea for this project came from this quote and the chain of associations in German - from the German for crack, Riss, which is from the verb reissen, to tear or split.
引言
“The most fascinating thing about San Francisco is being in a city that is built on a crack in the earth’s crust and never having that feeling.”
Hot Flat, 1978
The „Hot Flat“ is a city apartment building for 5-10 families.
One of the principal concerns was to make each apartment as large as possible for as little money as possible. A model for this was found in the large factories which have been made habitable. Another fundamental concern was shaping and directing attention to the connections and transitions between the private sphere (the apartment) and the public sphere (the city).
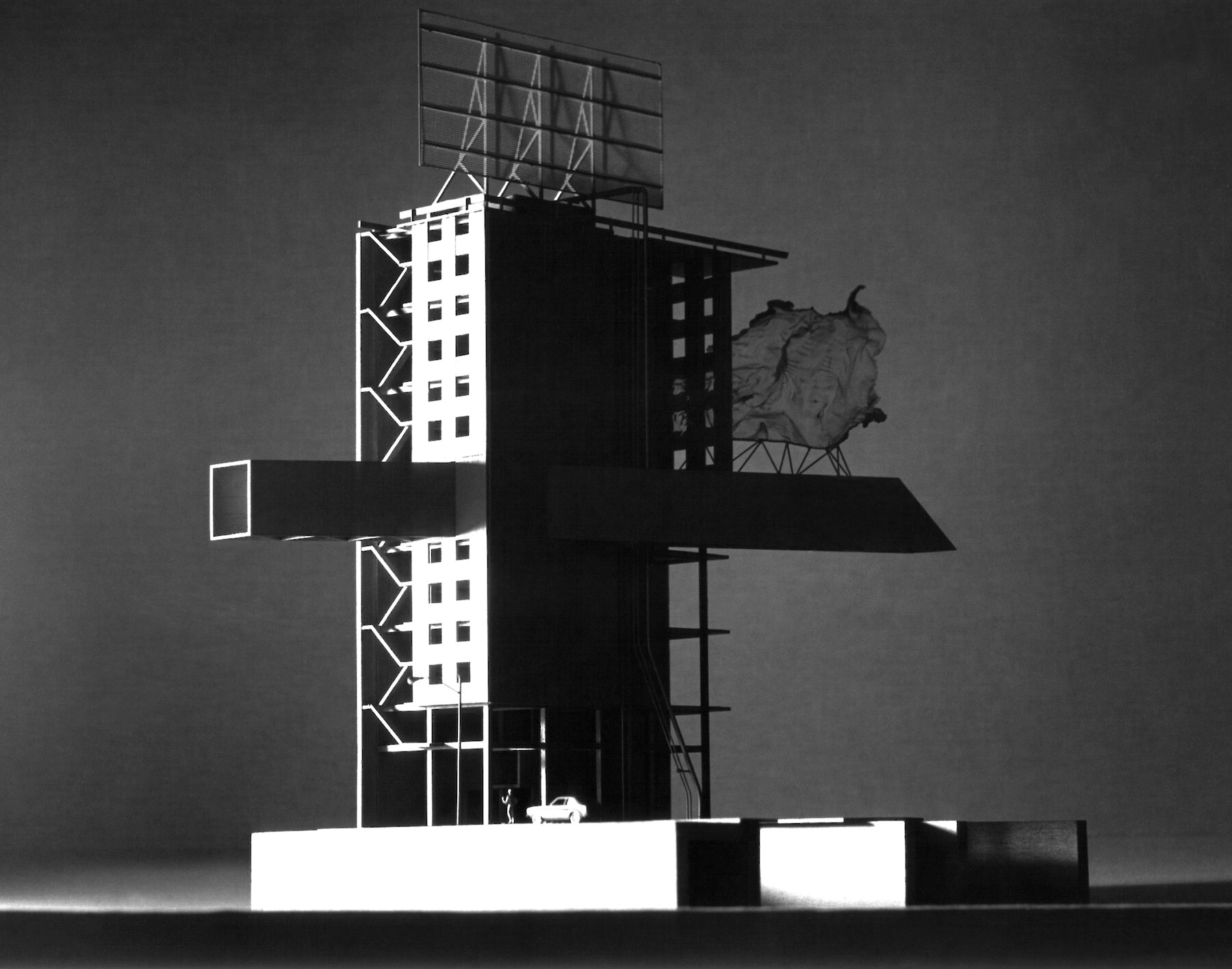
Gerald Zugmann