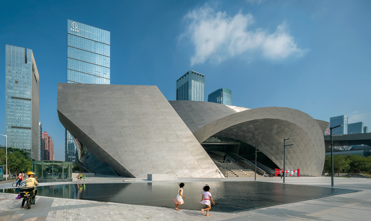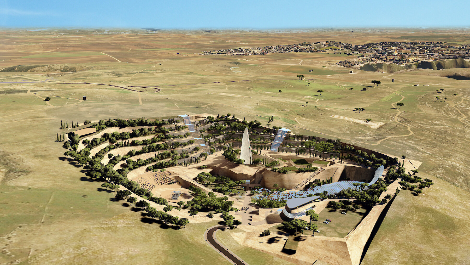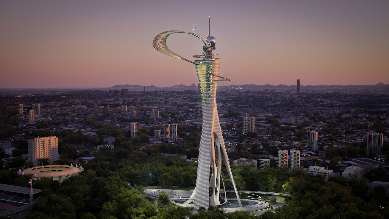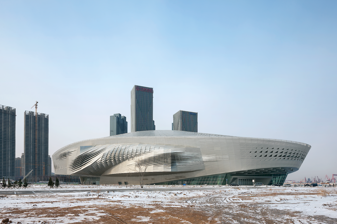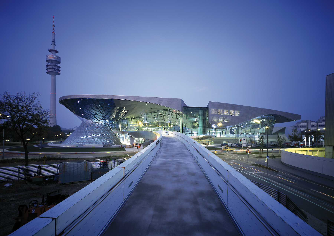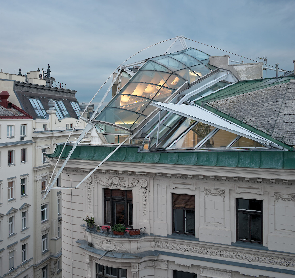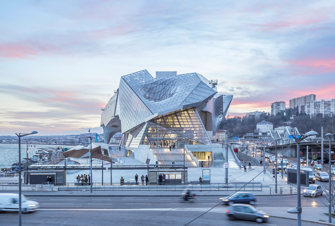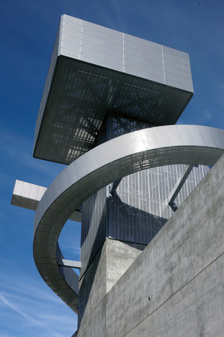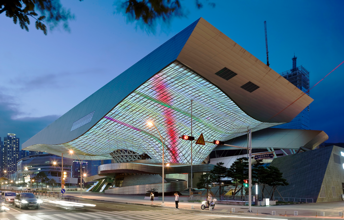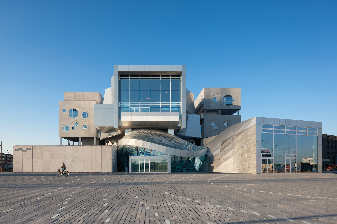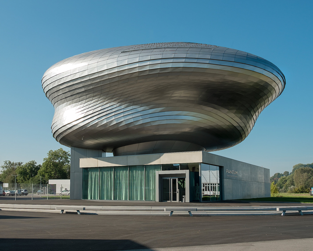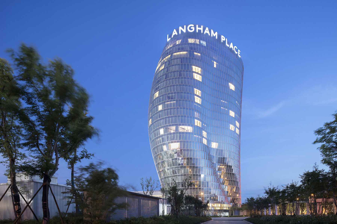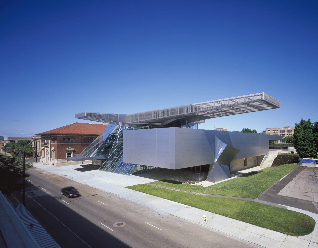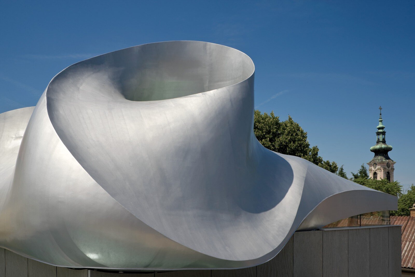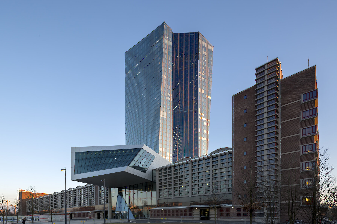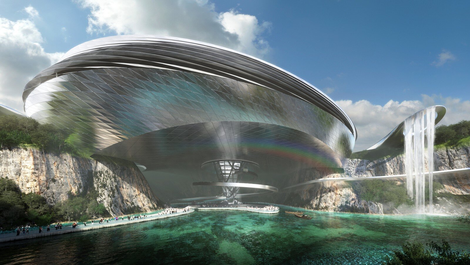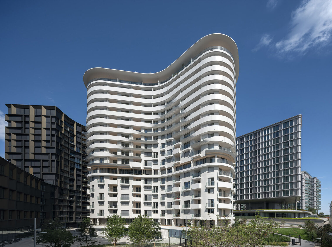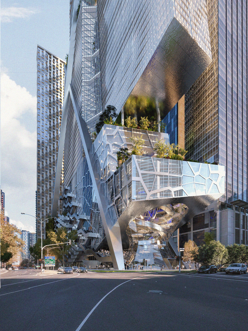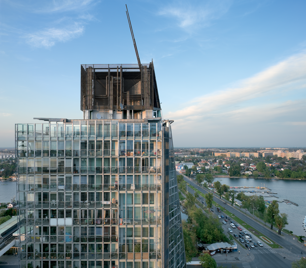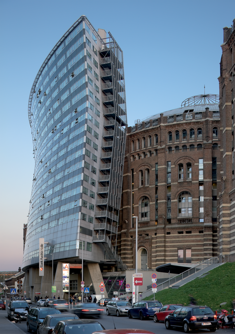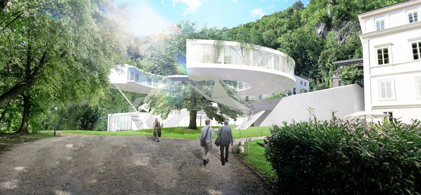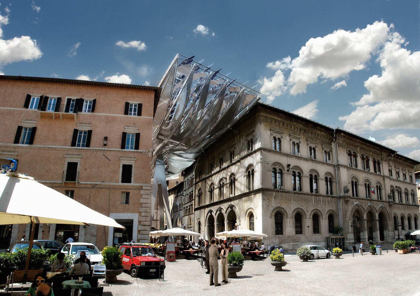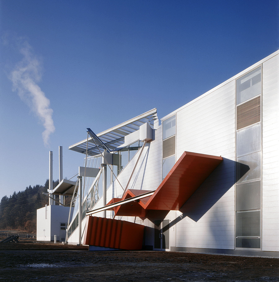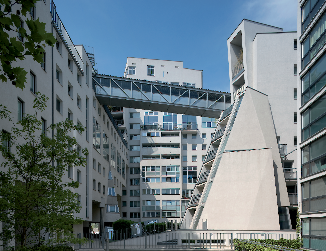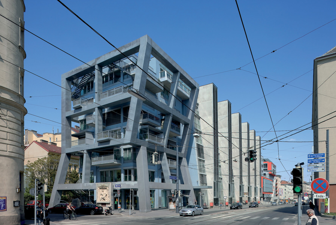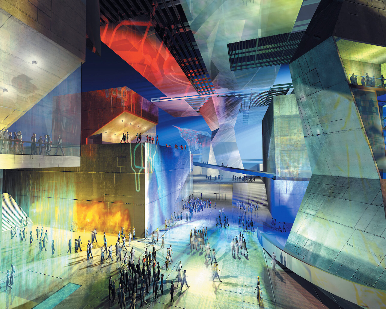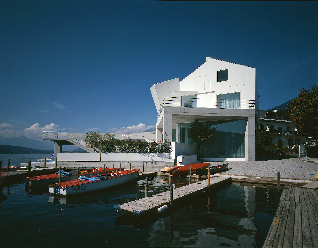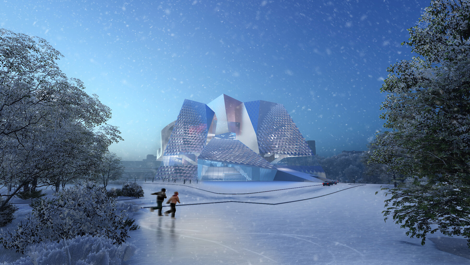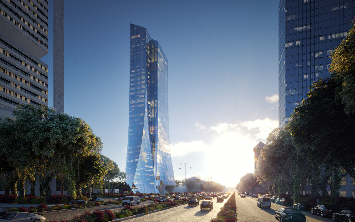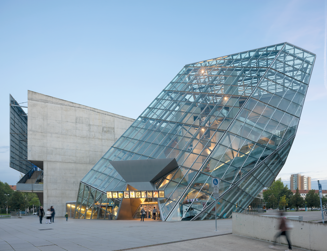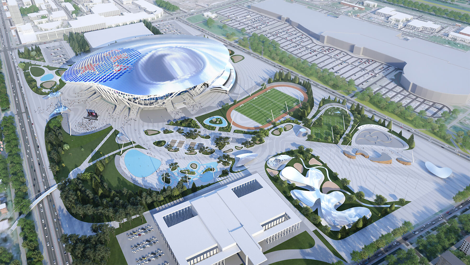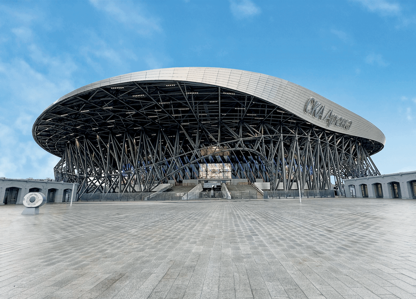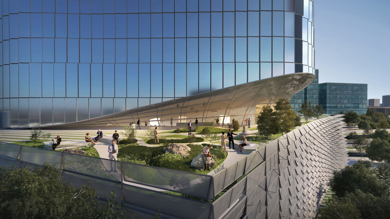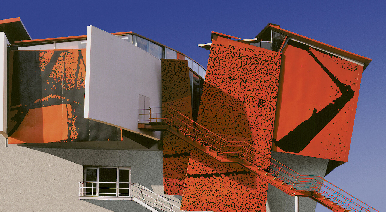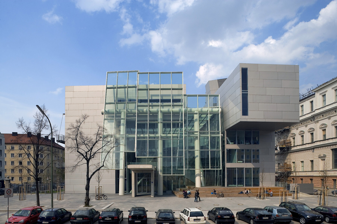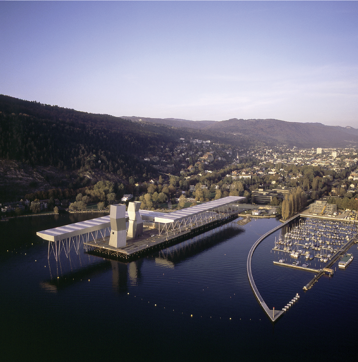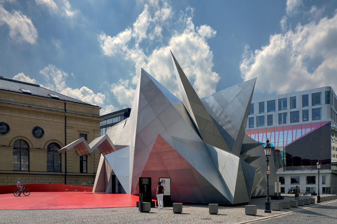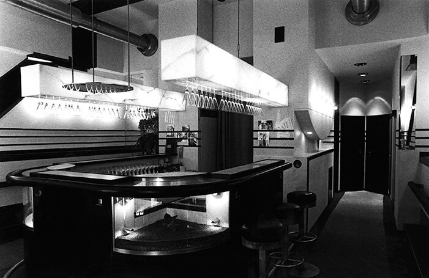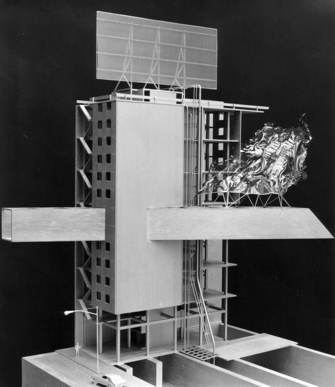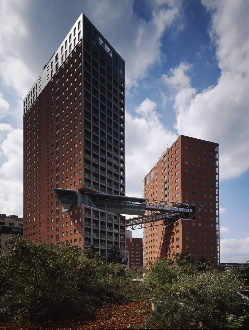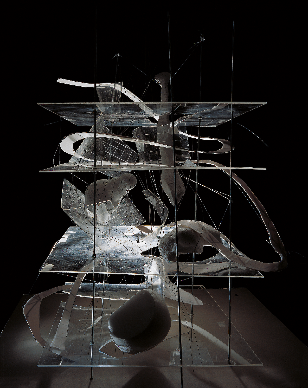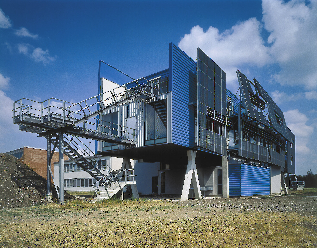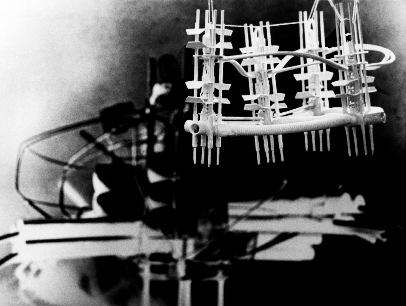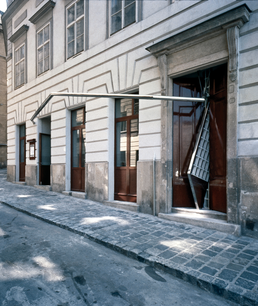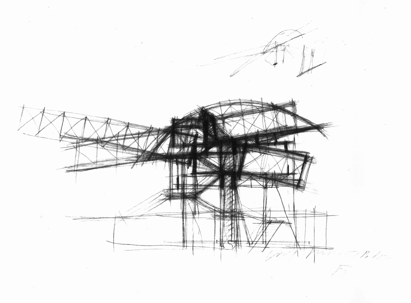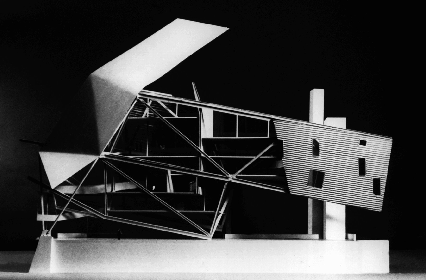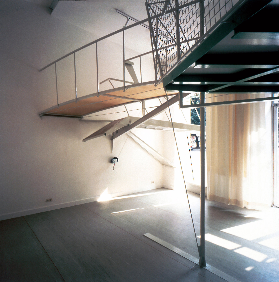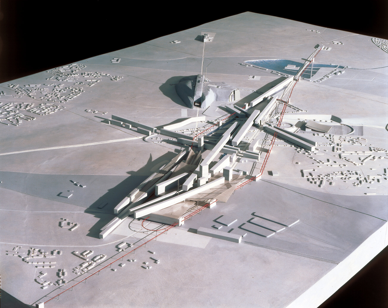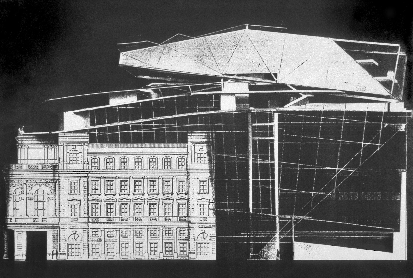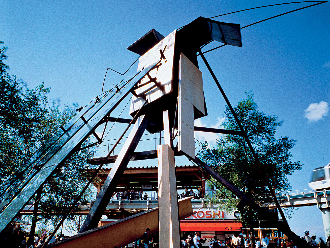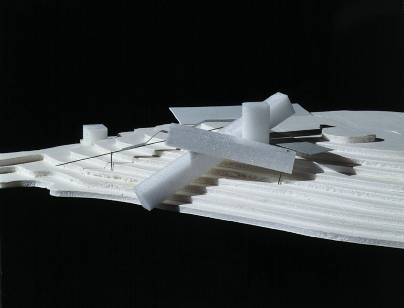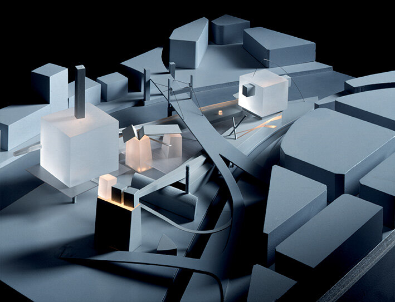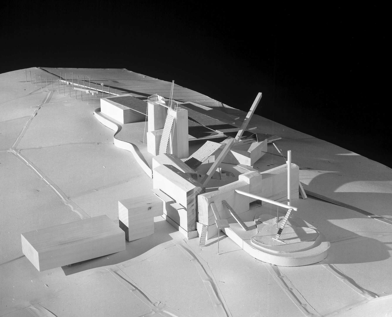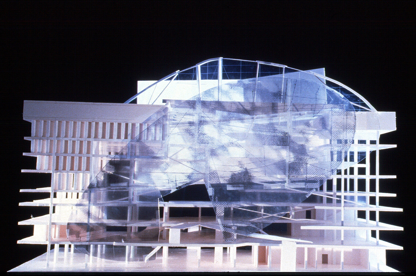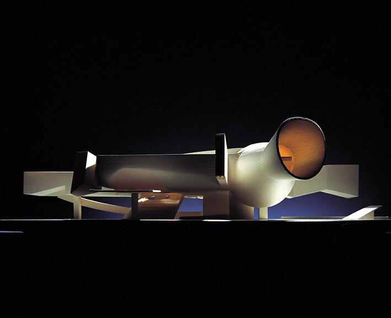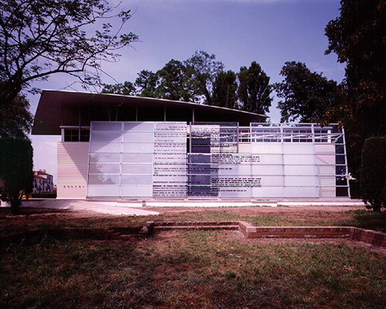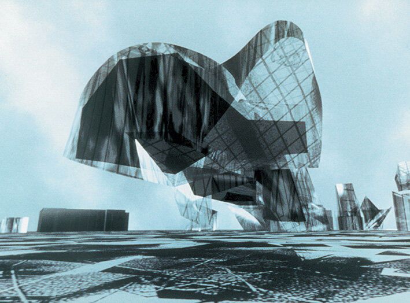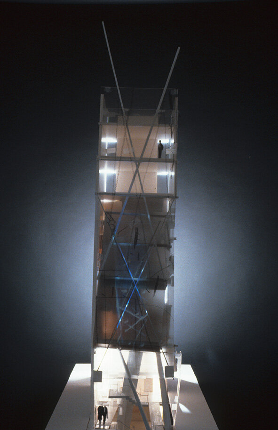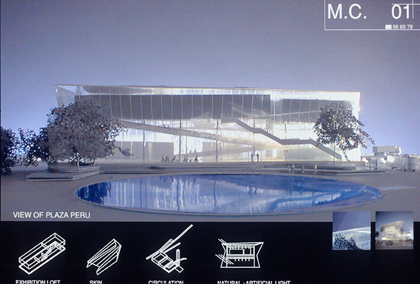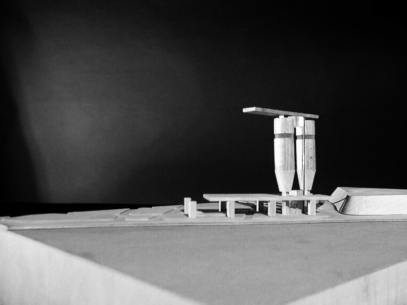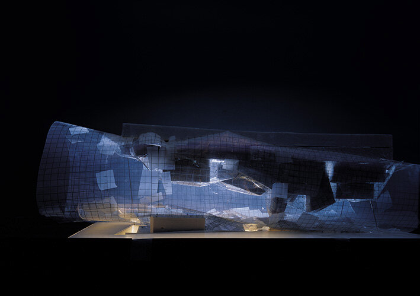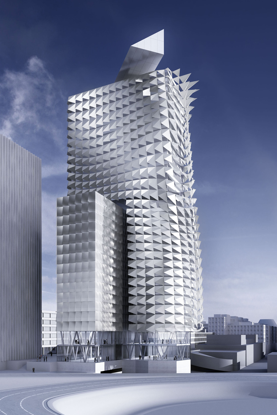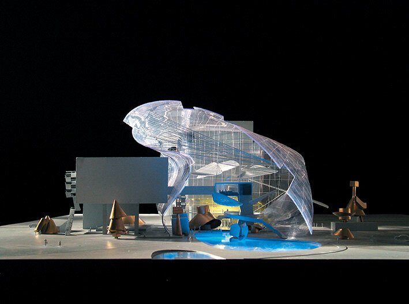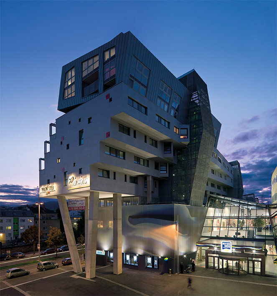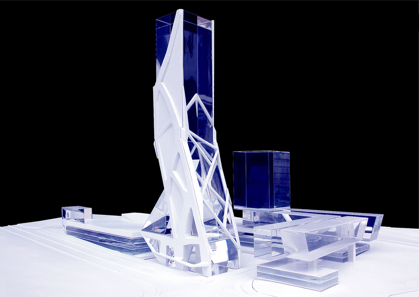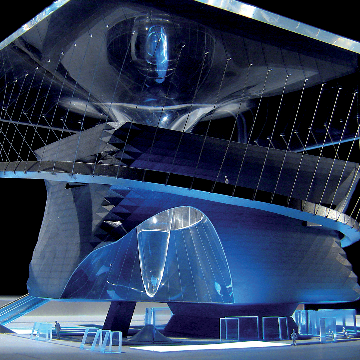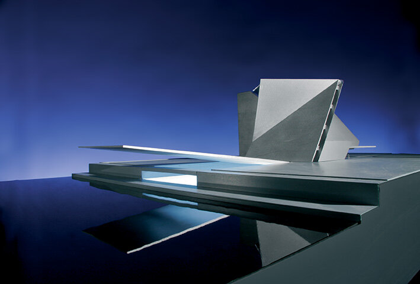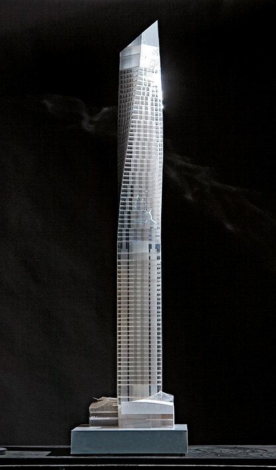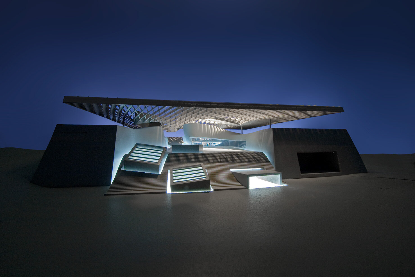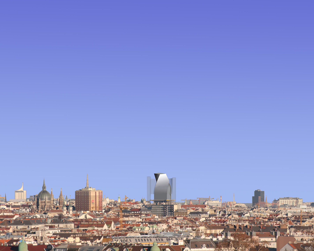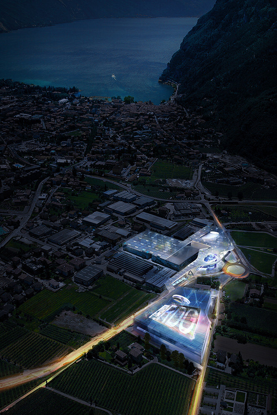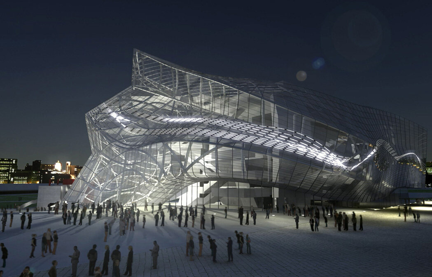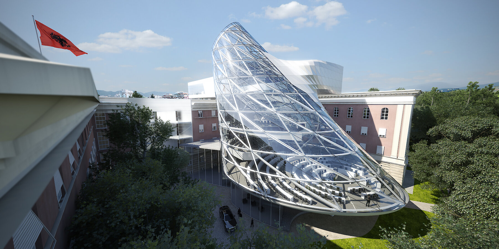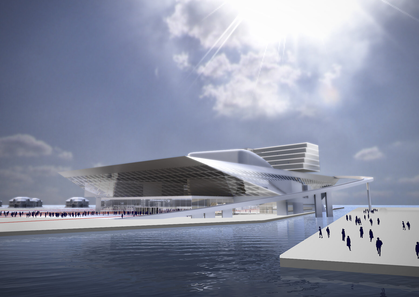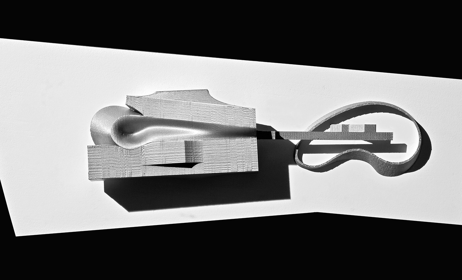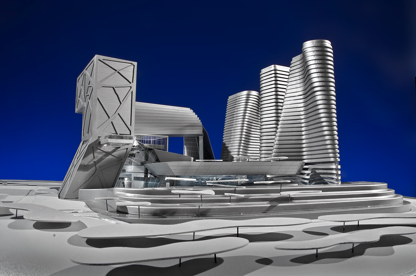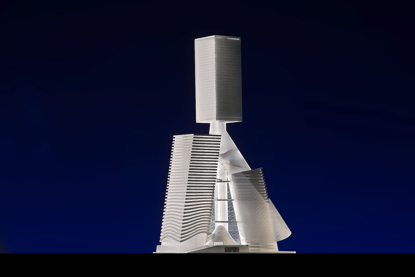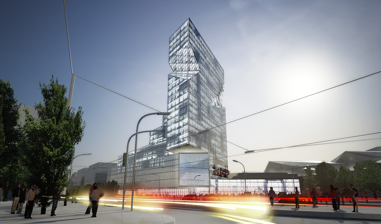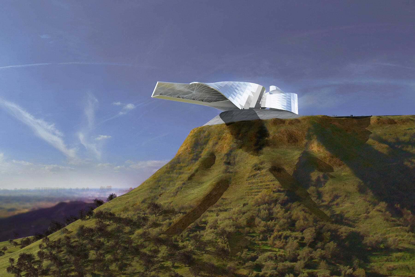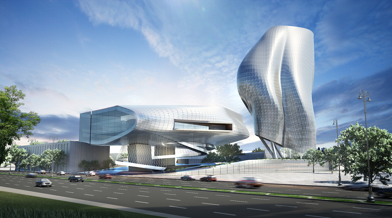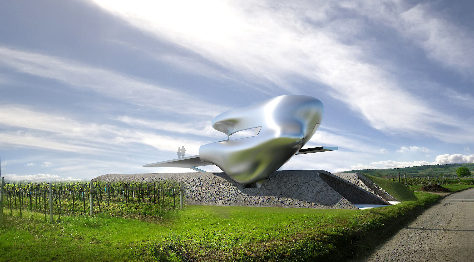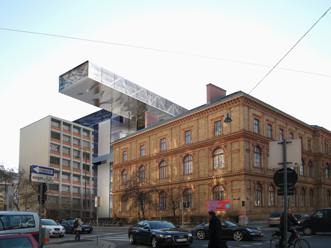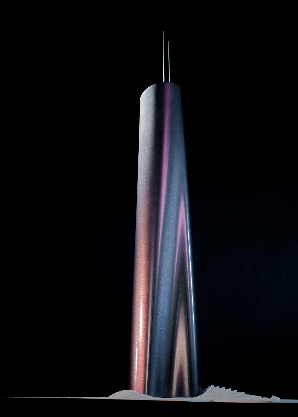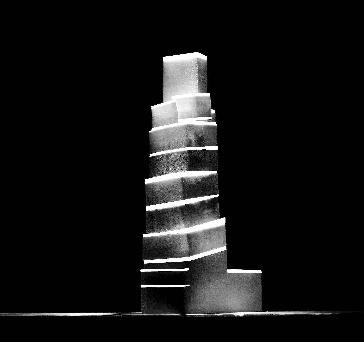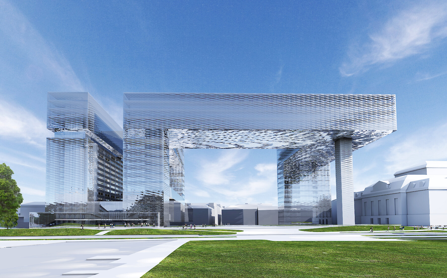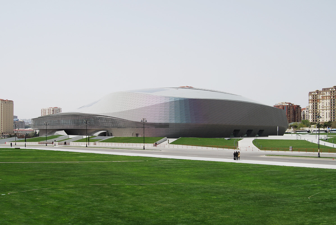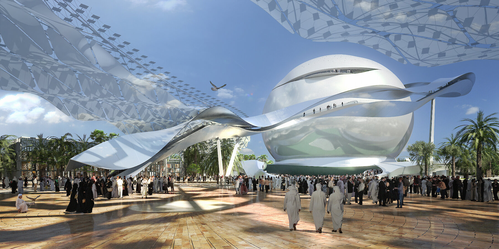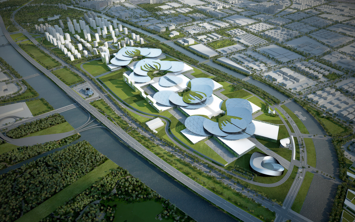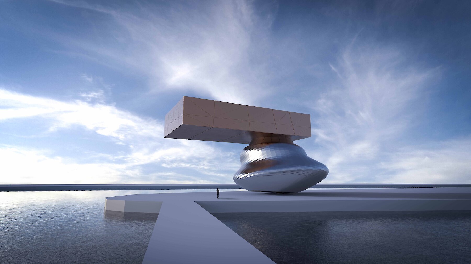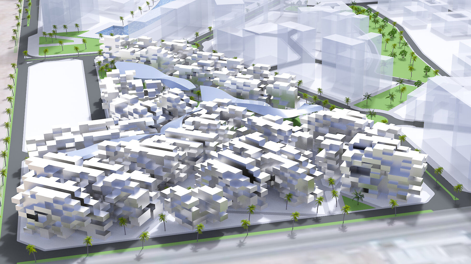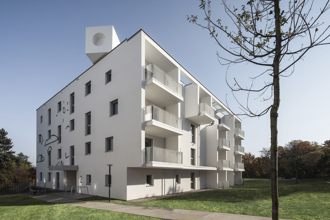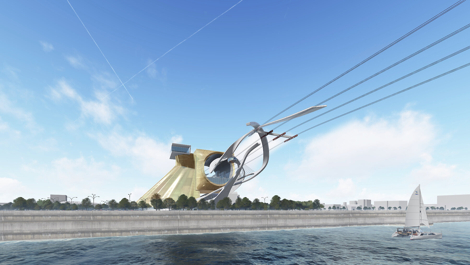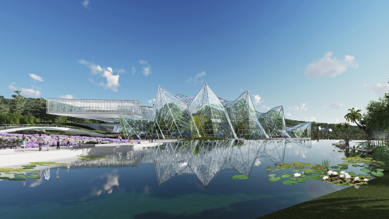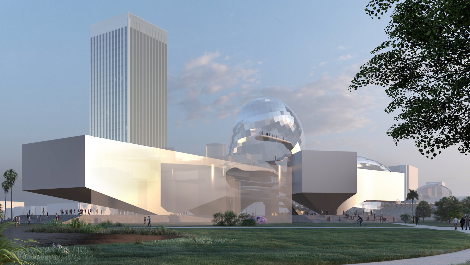设计方法
Philosophy
Coop Himmelb(l)au propagates an architecture that is open, consciously unstable, and as such represents a form of democracy. While formulating strong aesthetic statements with buildings that are seen as functional sculptures, the buildings are not hermetically closed monuments, but rather open structures that are both receptive of their surroundings and agents for possibilities. This special attitude towards architecture is dedicated to the people and users of the proposed structures.
Recurring topics in the current work are the re-manifestation of public space through the architecture, and a consciousness beyond the material manifestation of architecture that looks at buildings as local participators in a balance of universal energy that includes the incorporation of natural forces such as the sun, wind, water, green and earth to create self- sustainable buildings in balance with people and their surroundings.
Coop Himmelb(l)au has a vested interest in innovative design technology.
The first paperless building was completed in Groningen, Netherlands, in 1994. Parametric Tools started becoming popular in architectural design after the turn of the millennium. At Coop Himmelb(l)au, Rhinoceros and its plug-in Grasshopper were quickly implemented in the development of all projects. Starting in 2009, the use of parametric tools was expanded to include BIM software such as Digital Project and Revit.
We consider digital technology and parametric design an enabler to allow the architect to retain control over the delivery of projects. The computational tools force us to work more precisely and think through issues more thoroughly. Their logic is algorithmic and considers performance optimization; overall, working in 3D pushes us to set up rules and adhere to those as part of the design process.

Cloud three dimensional grid
Coop Himmelb(l)au
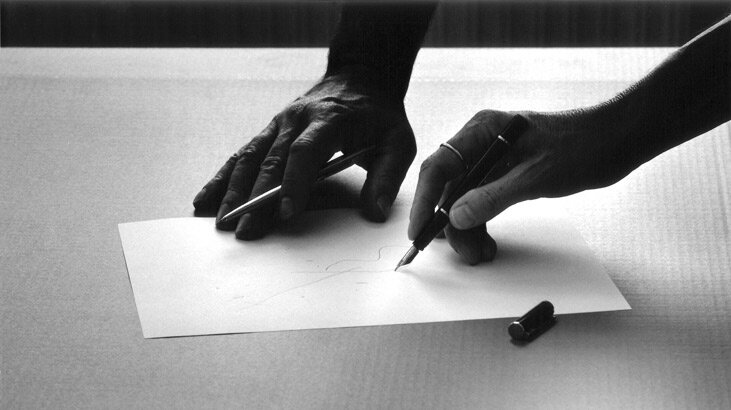
Wolf dPrix and Helmut Swiczinsky sketching ideas together
Coop Himmelb(l)au

Initial sketch of BMW Welt project by Wolf dPrix
Coop Himmelb(l)au
Process
Looking at the development in architecture since the 1990s one can distinguish three degrees of computational awareness in this process of acquisition of the computer into architectural design:
- the operative,
- the parametric,
- the algorithmic.
Relation of the designer-computer-architecture in CHBL architectural history Phases, evolution and transformation of the craft
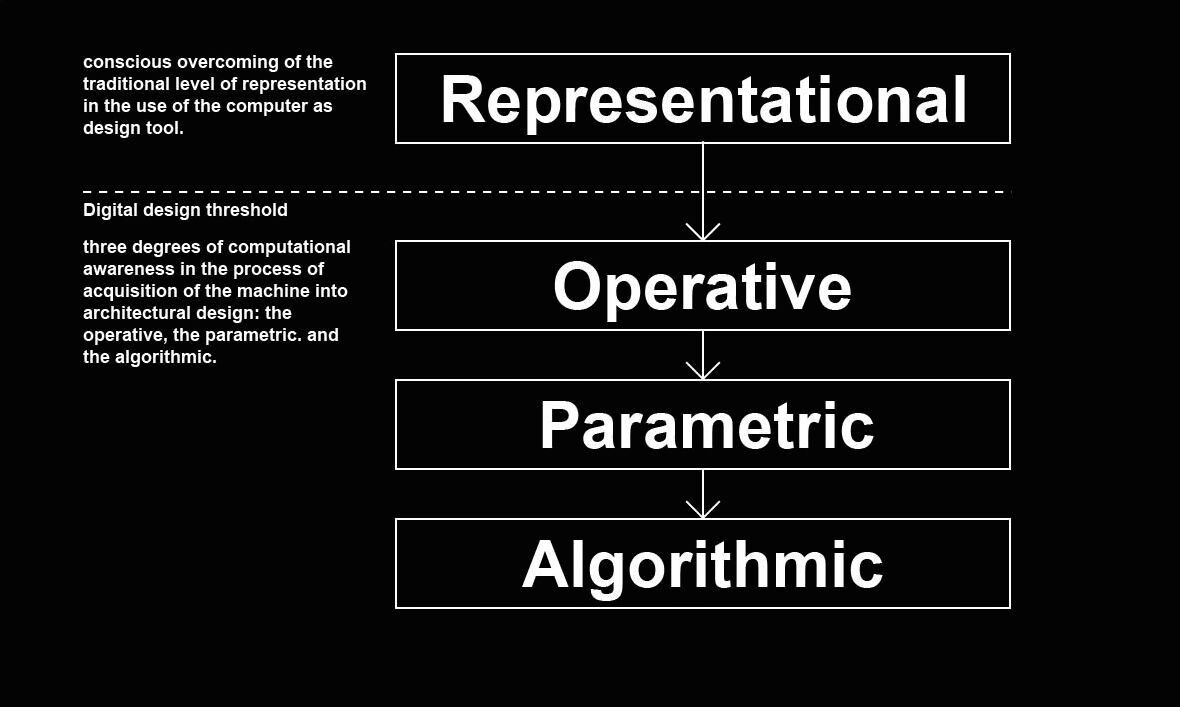
The threshold to digital design in architecture can be defined as the conscious overcoming of the traditional level of representation in the use of the computer as a design tool.

Conceptual Framework
- the computer gets used for modeling in a pre-defined geometric way
- in the case of the operative, it is the computational power of the computer that opens up a new field of geometric possibilities in modeling
- the closer examination of the NURBS-geometry has fostered parametric awareness and helped to shift interest away from drafting and modeling towards a more mathematically based view on architectural design
- this has to do with the fact that every NURBS object is defined within a local space of parameters given by control points and weights
- time-based techniques as morphing, keyframe animation, kinematics, force fields, or particle systems
- the strength of the computer as the device is flexible series of commands and logical procedures that can instantly transform it from one function to another
- however, on the operative as well as on the parametric level, architects are forced to conduct the processes of design using fixed tools, algorithms originally developed to solve the problems faced in different areas of use, for example in aircraft design or film-making
- therefore, over the last years, many architects have turned to the in-house creation of code appropriate to the specific needs, so we developed our CHBL Code Libraries
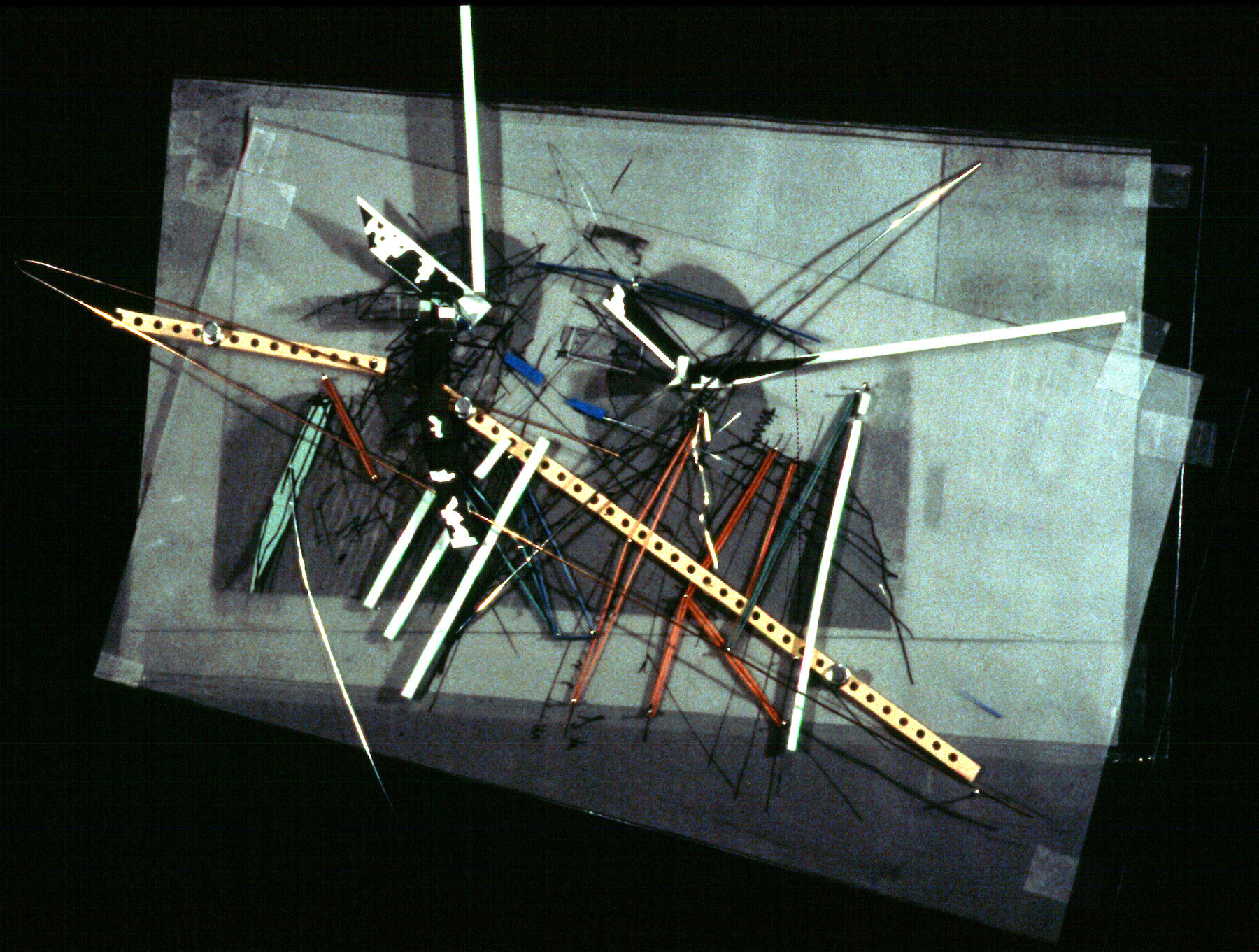
Deployed methods
what has been done until now
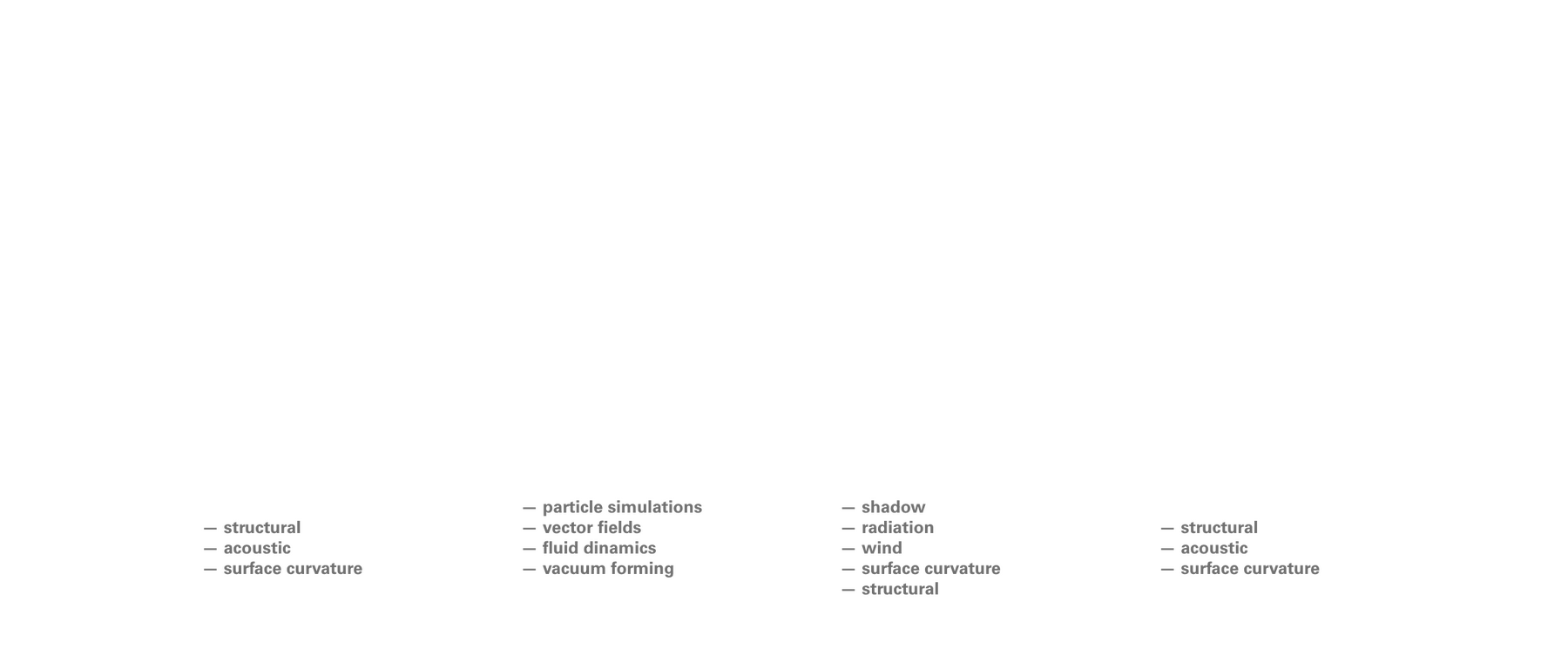
Design Pipeline — designer <> physical model <> computational model - interaction
Computers are actively shaping the way we as users approach design questions. In general, human understanding of the world depends to a great degree on the interaction of the body with its environment. every tool mediates this interaction because of its specific usage, thereby influencing the perception of the user and his way of thinking. Computer-based design, therefore, leads to a specific form of reflection on architectural problems, and this specific form is determined by the characteristics of the machine/tool.

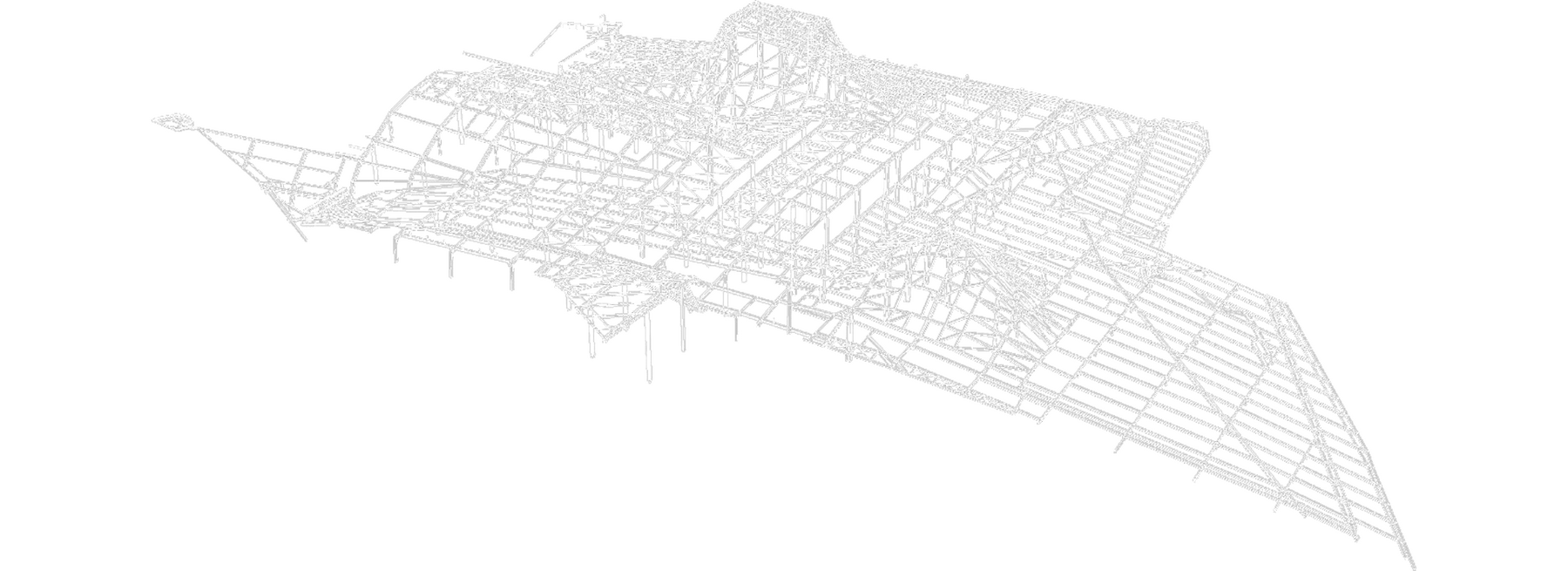
CASE STUDY: Gronninger Museum (1992)
Step I: The Dissolving Of The Space
The first drawing is the emotional imprint of the space to be constructed.
Step II: The Volume And The Cubes
The potential volume of the gallery is cut and dissolves into areas of natural and artificial light.
Step III: Overlaying Of The Sketch And The Cubes
Through the overlay, certain design principles can be read: the tangential circulation systems, the partial centralization of space. The functional sketch becomes a penetrating figure within the spatial concept and the supporting skin of the space.
Step IV: Sketch Model
The cubes are erased to reveal the dissolved space supported by the broken shell of the skin. The sketch, enlarged many times in keeping with the physical scale, is painted onto the skin. The broken skin allows the inside to come out as well as the outside to fold in.
Step V: Digitizing The Physical Model Of The Built Negative Space
A 3D digitizer is used to maintain the genuine gesture of the sketch model. No loss occurs in the translation from the physical model to the digital model, the exact shape is fixed to a spatial grid. The cyclical procedure from digital 3D model through physical model is used in an iterative process to refine the design and integrate engineering and other building systems, and later for the fabrication and construction process.
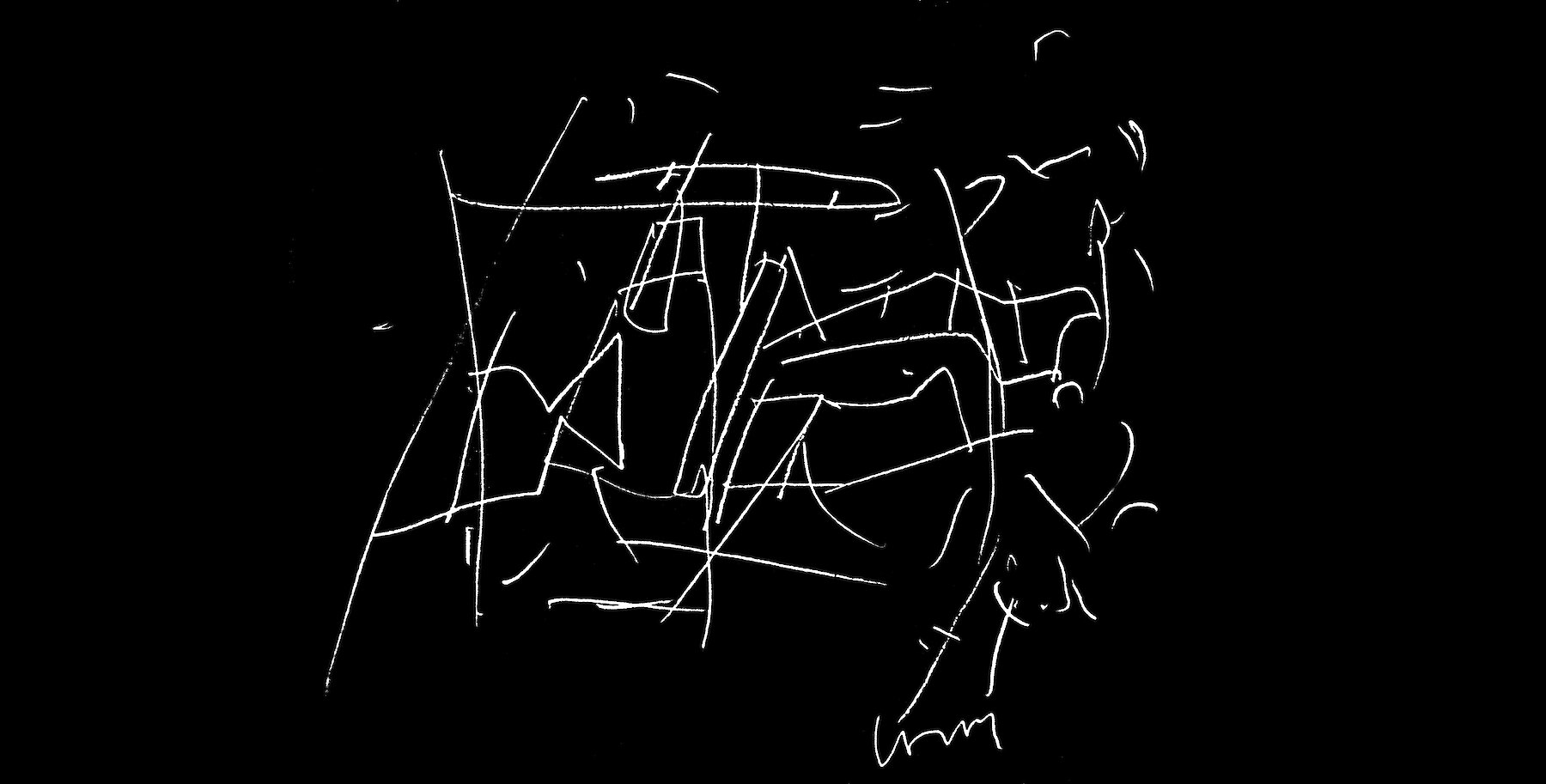
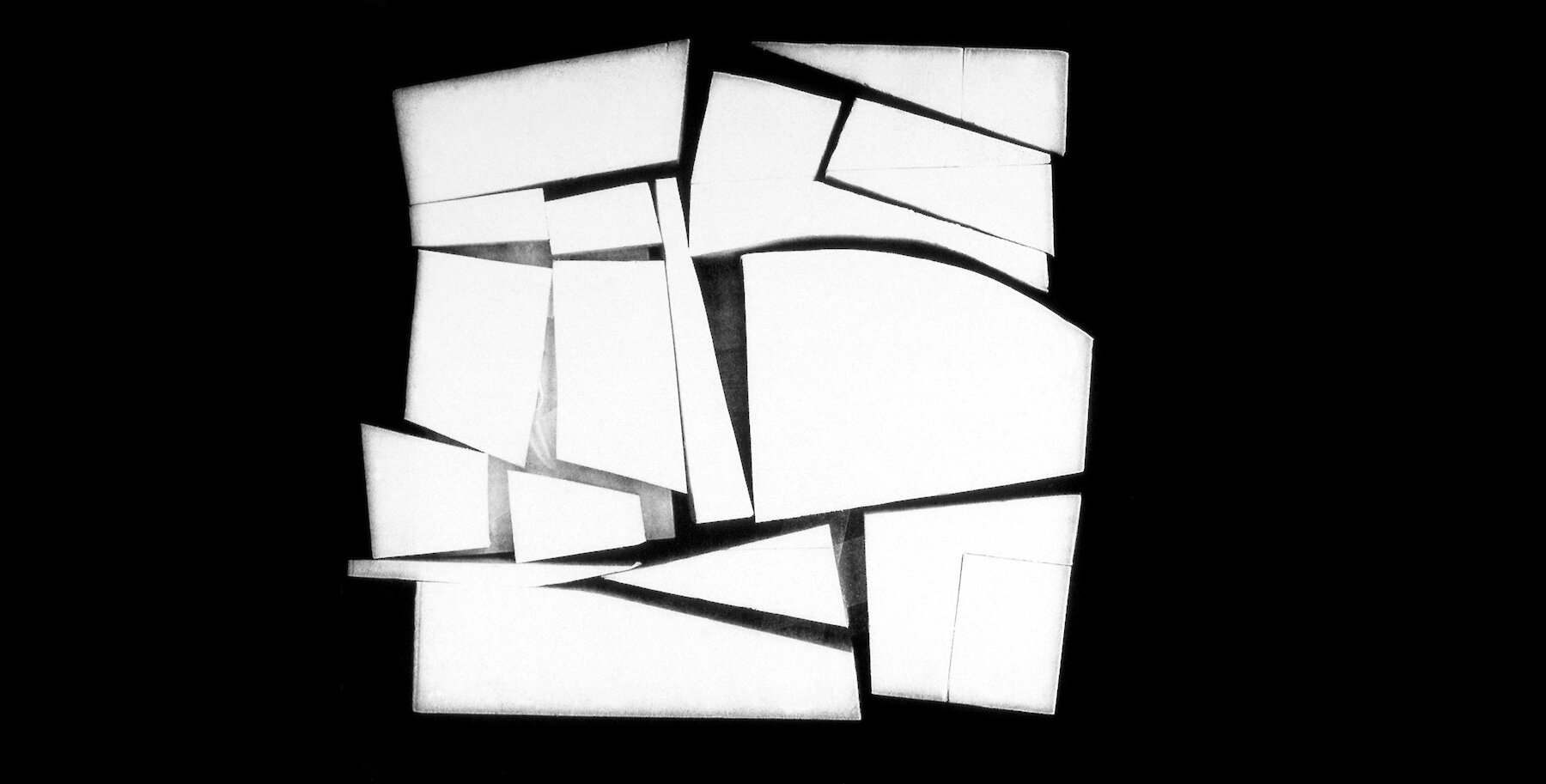
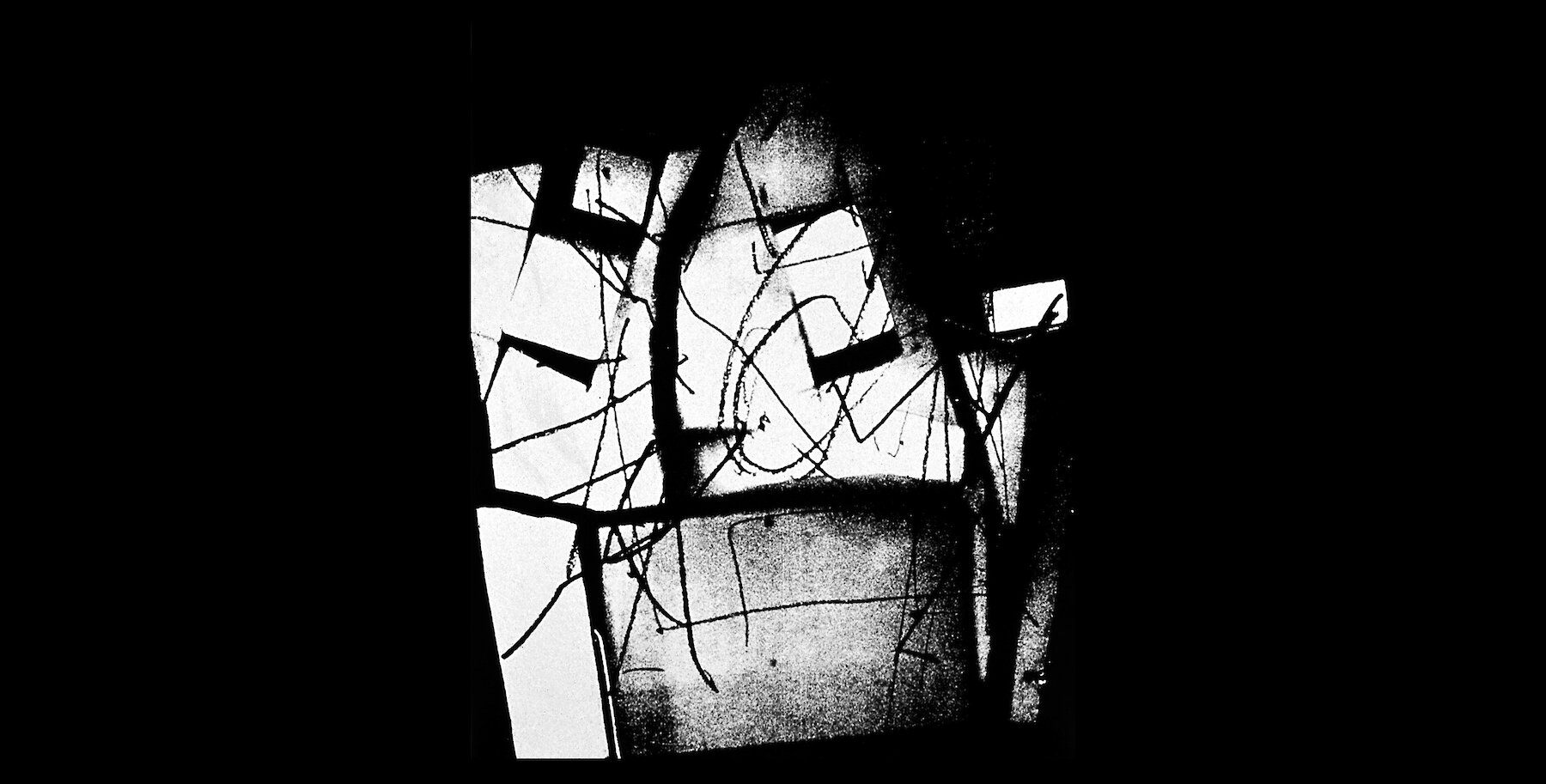
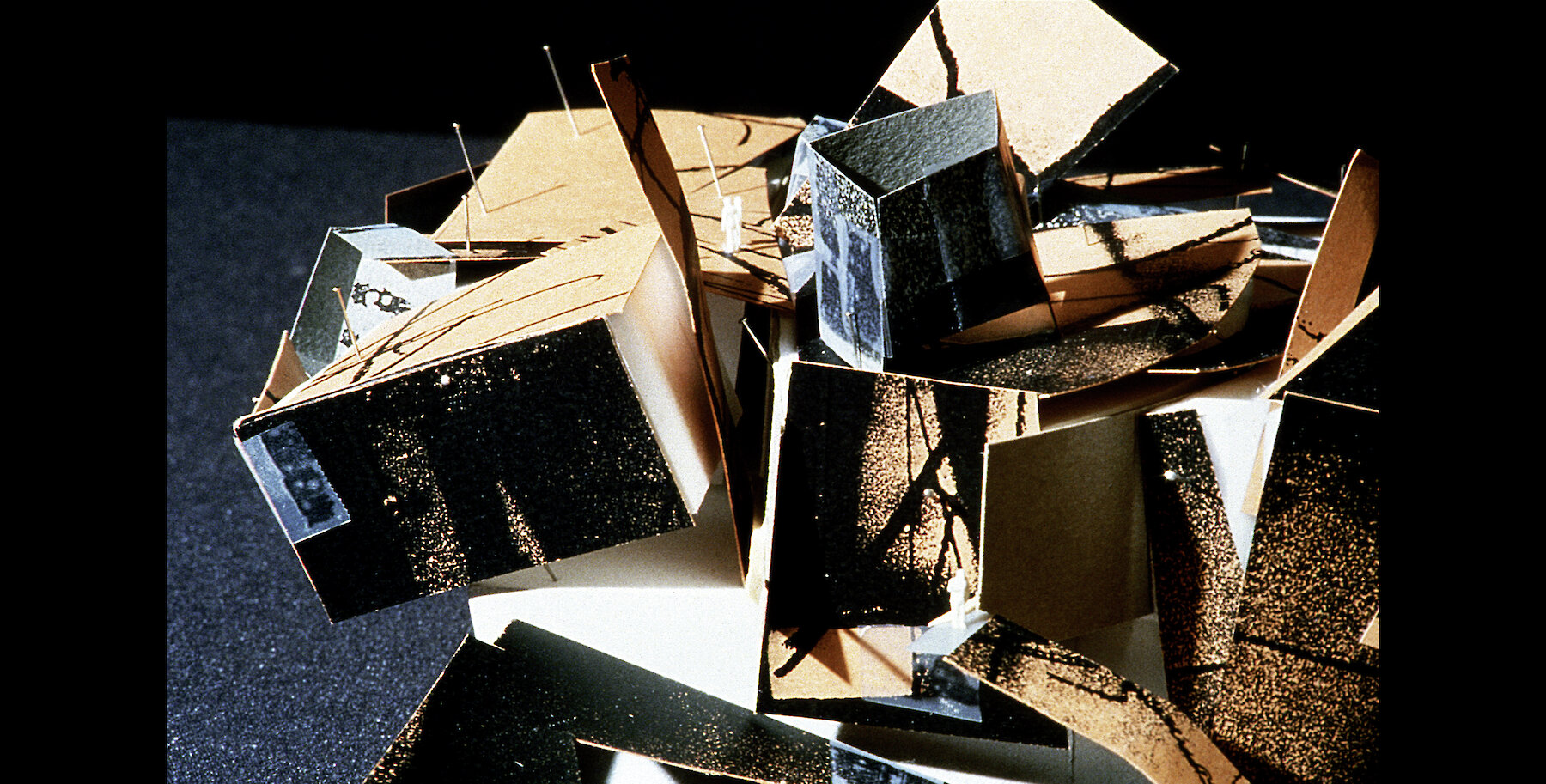
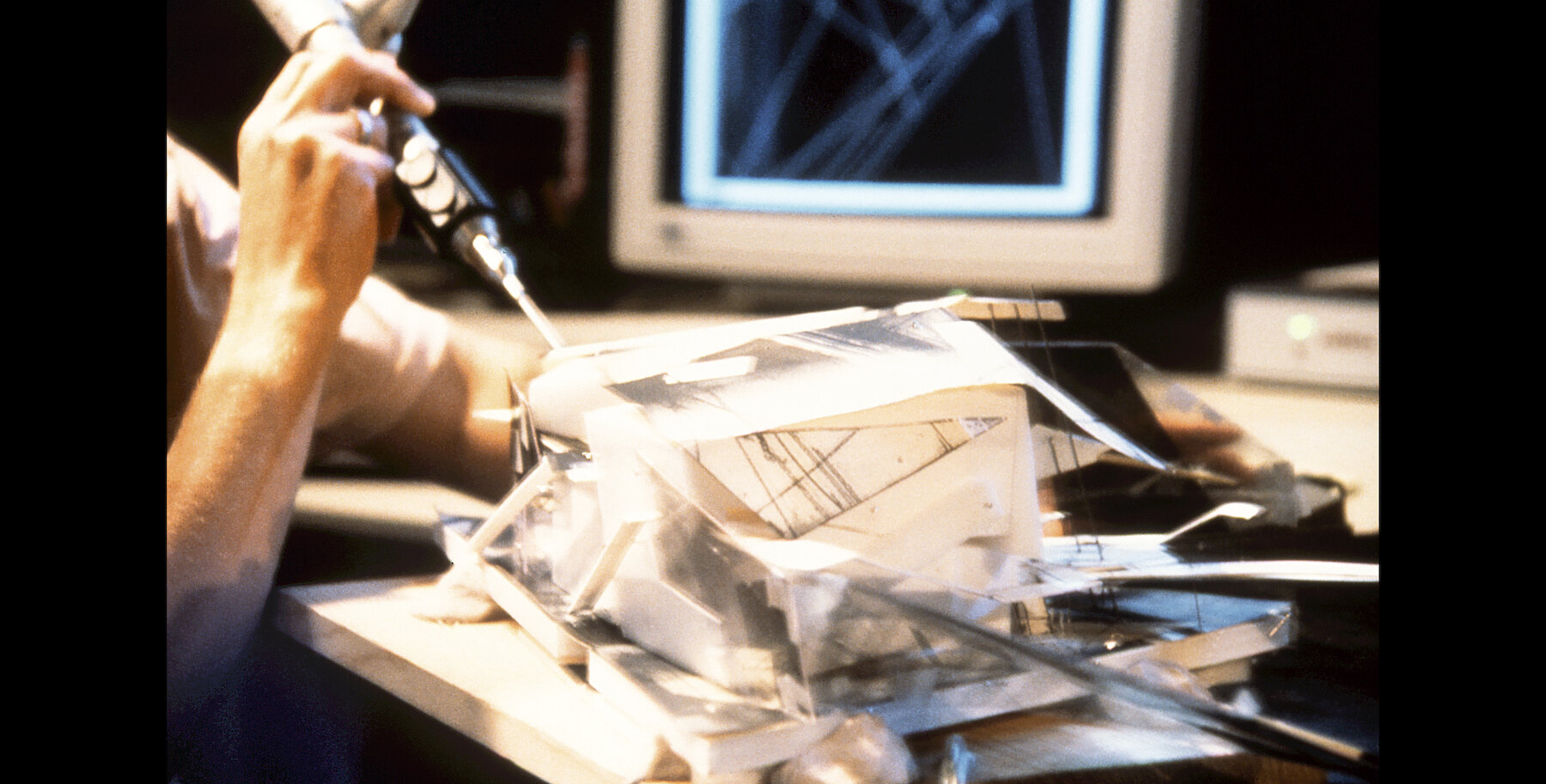
The Development
The model becoming the technical drawing
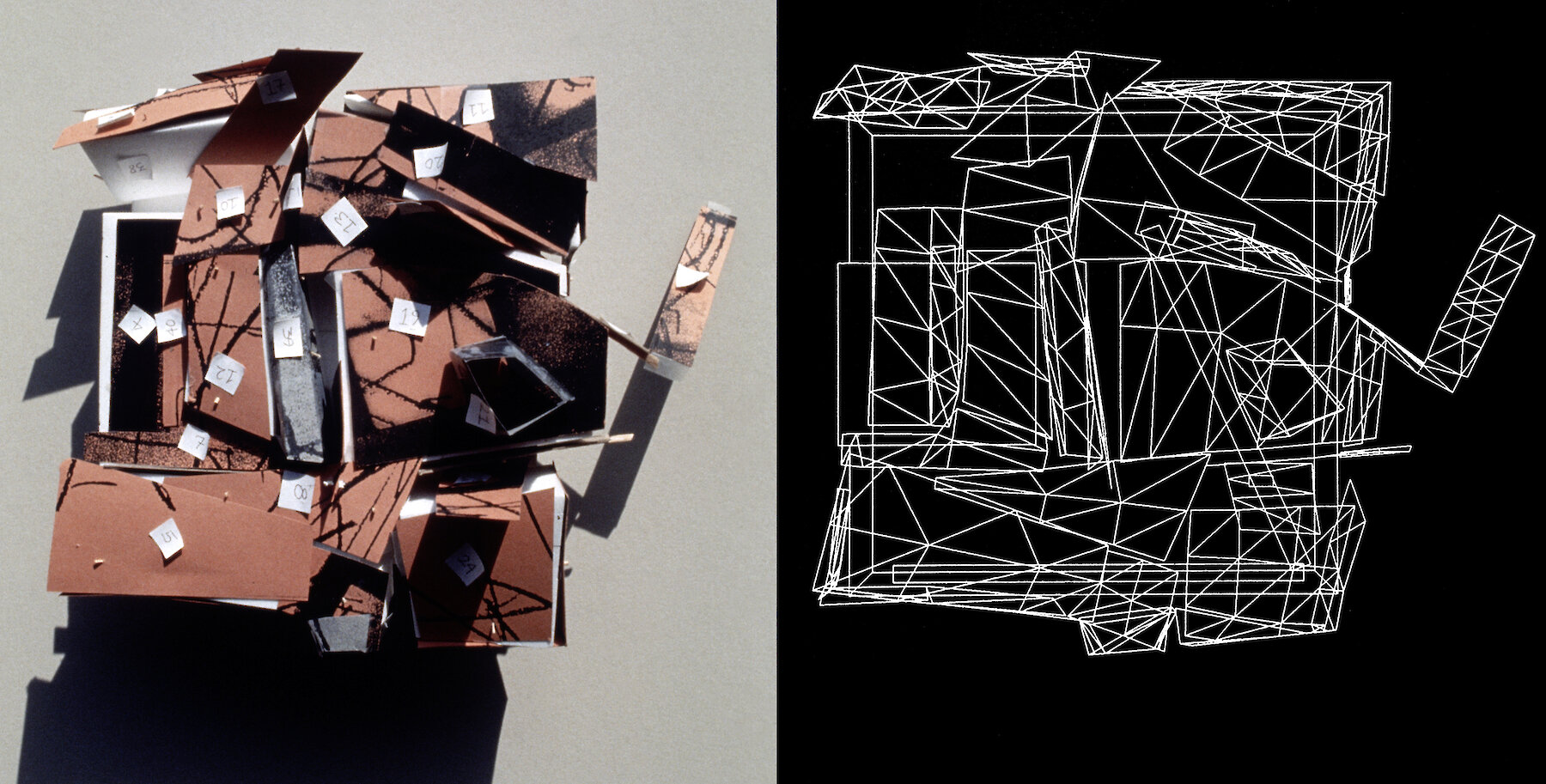
Sketch of the design.
In 100 years when the steel rusts away only the sketch will remain.
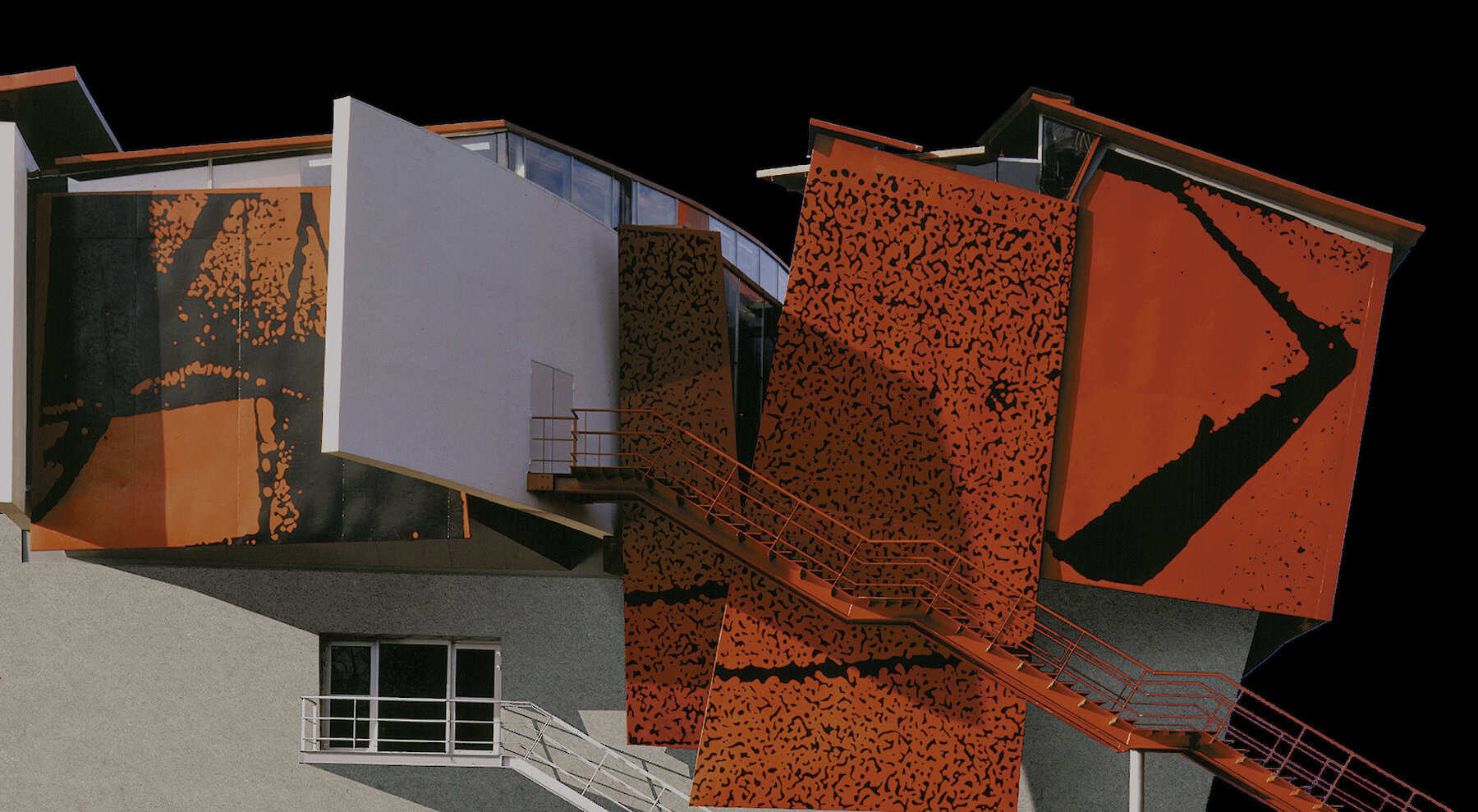
The built negative space
This frozen random is used to build larger physical models and to generate precious underlays for drawings.
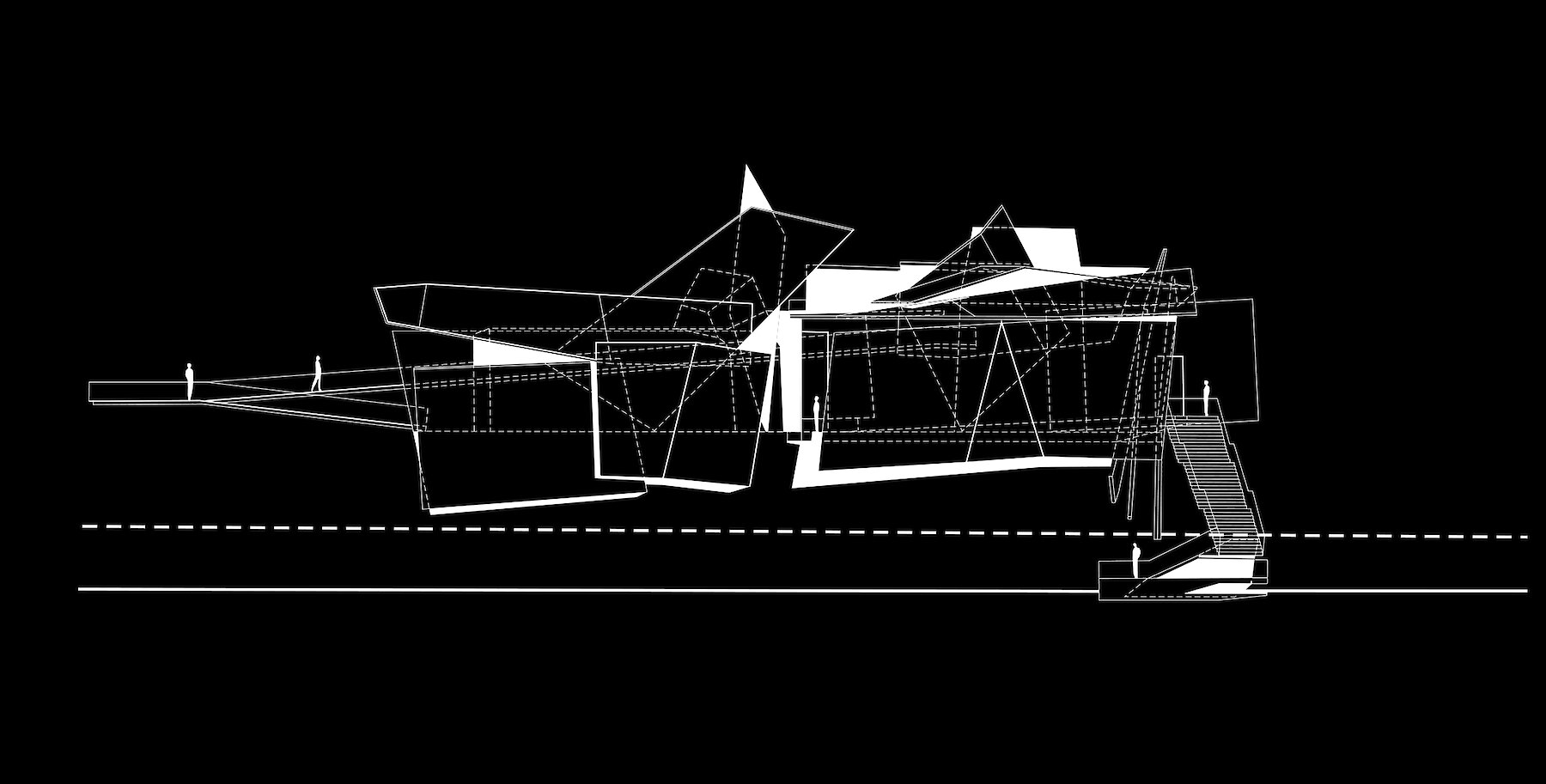
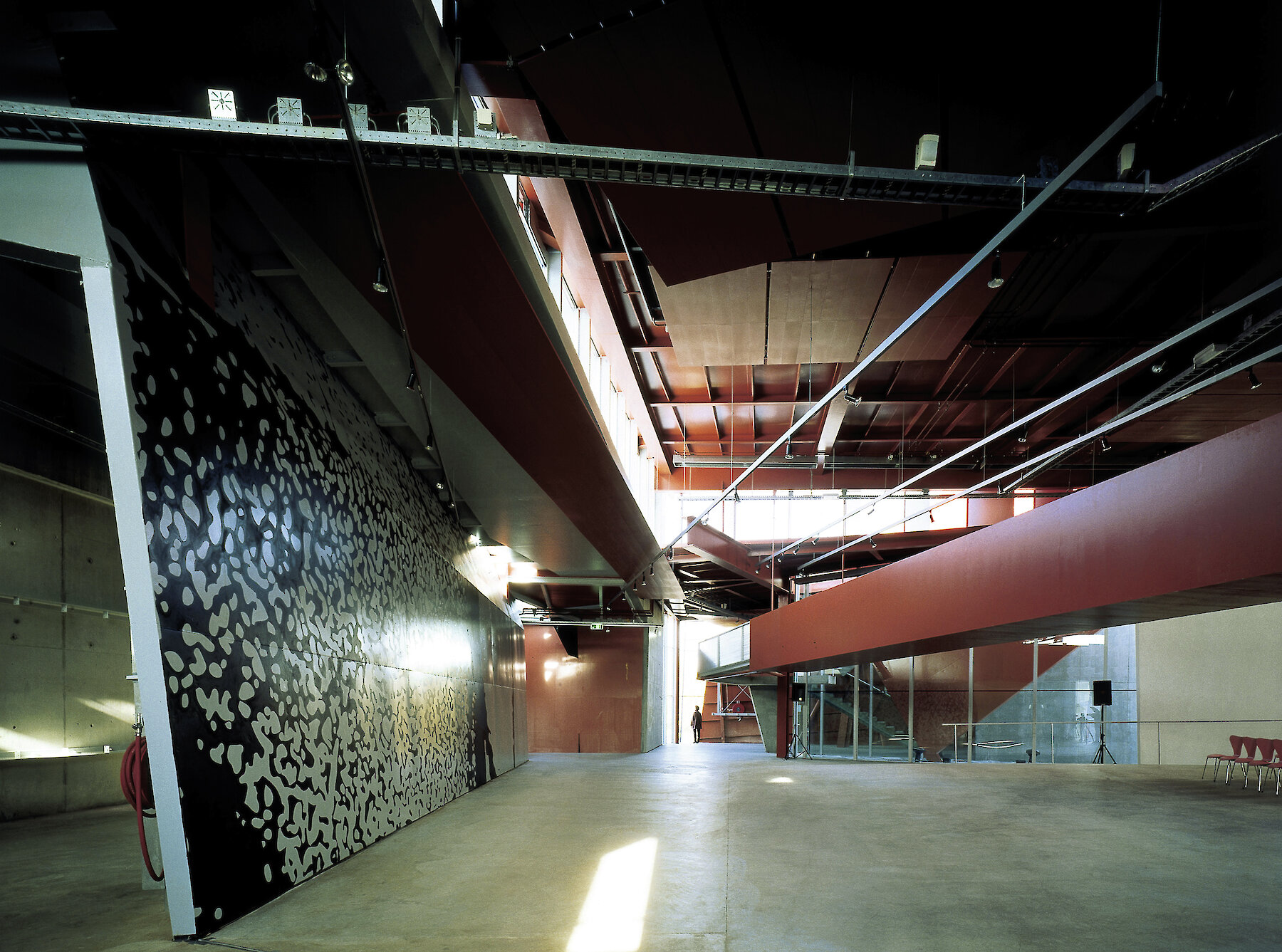
Margherita Spiluttini
引言
Architecture must Blaze!
