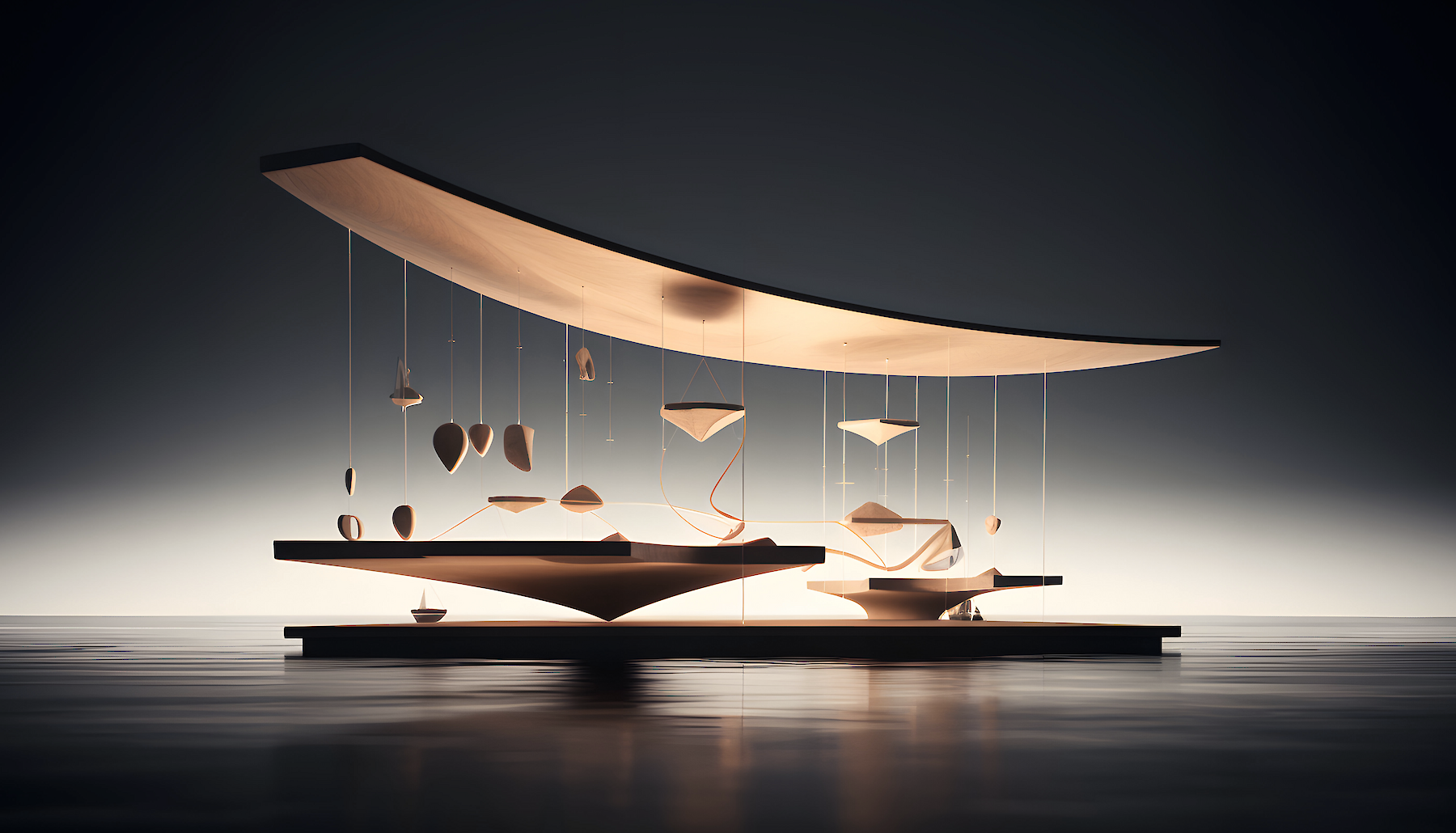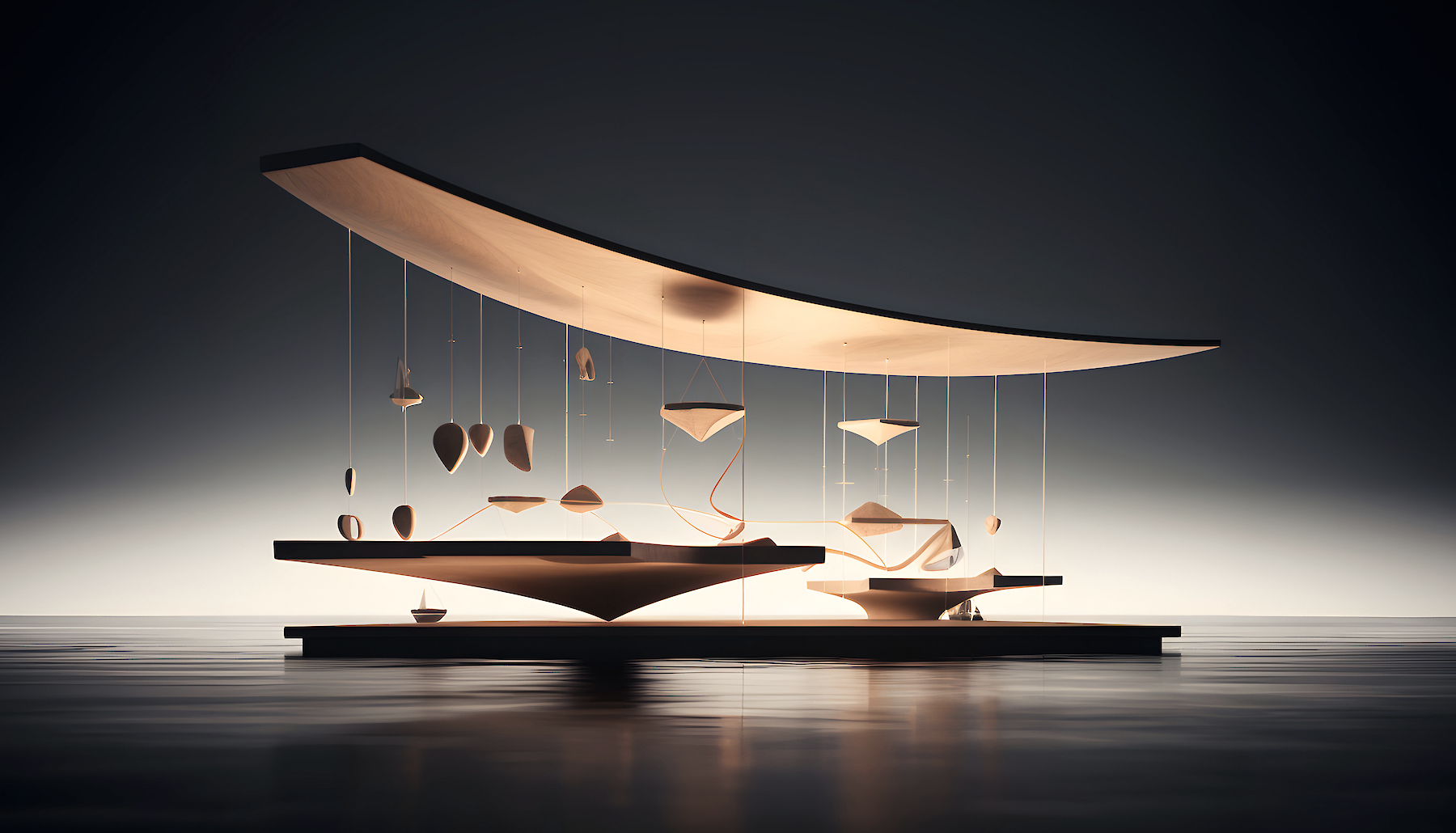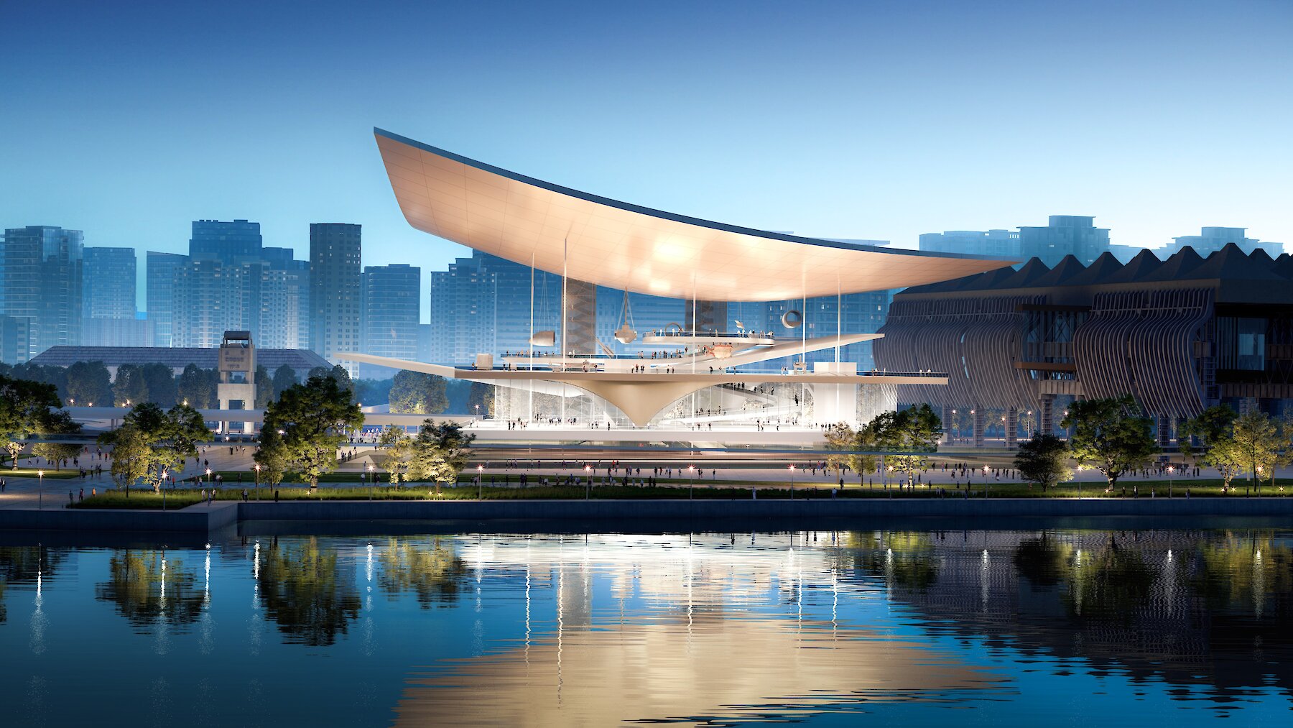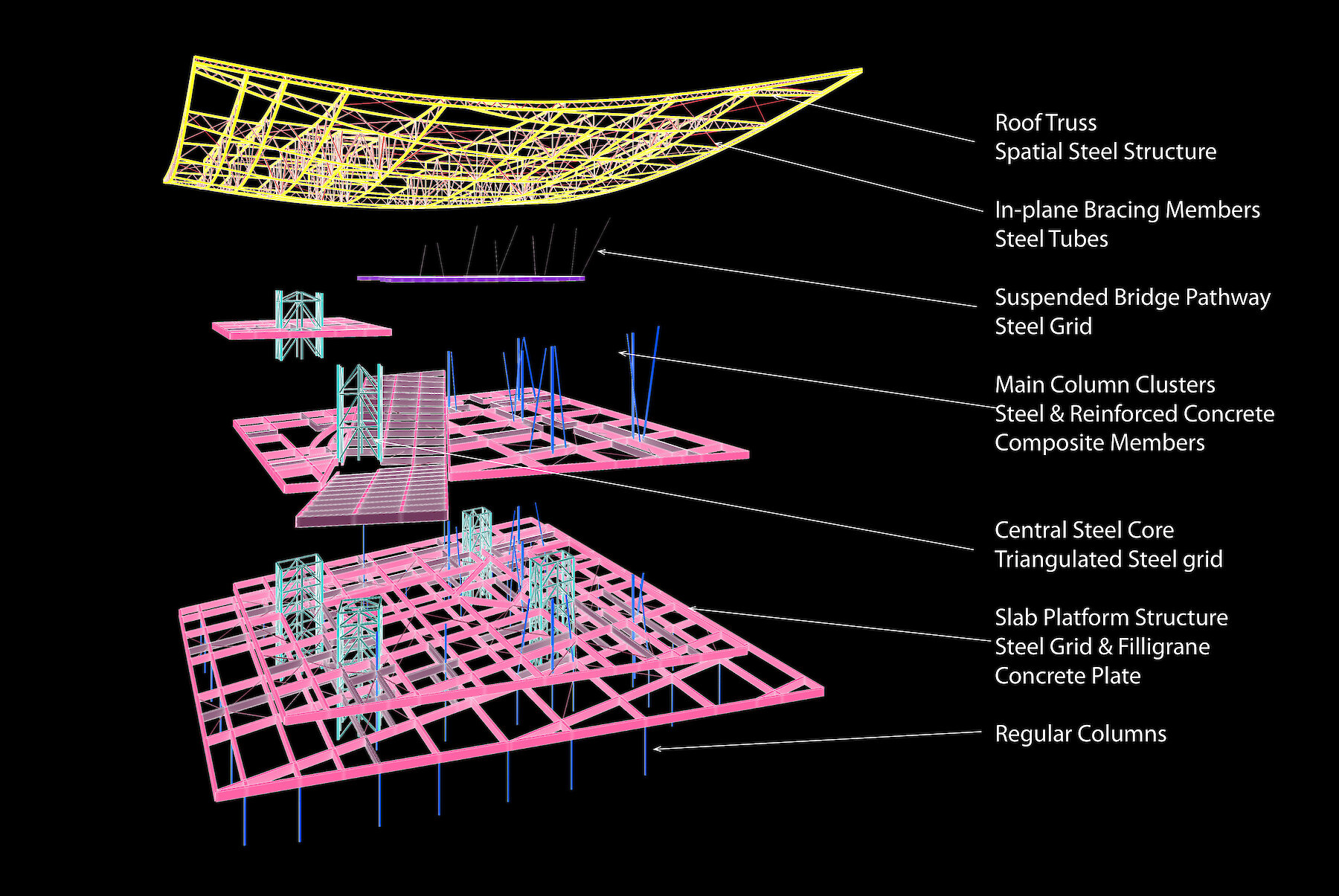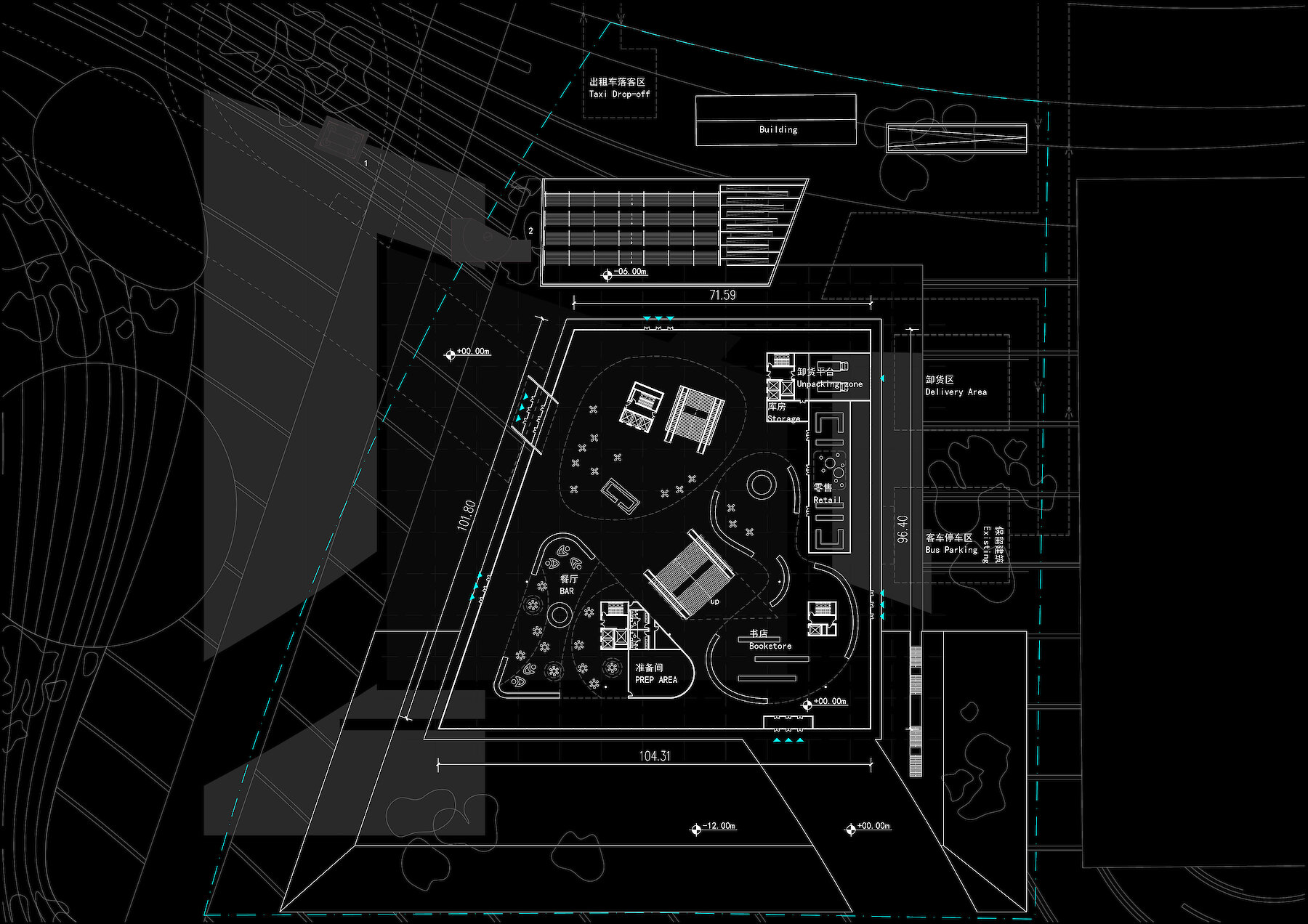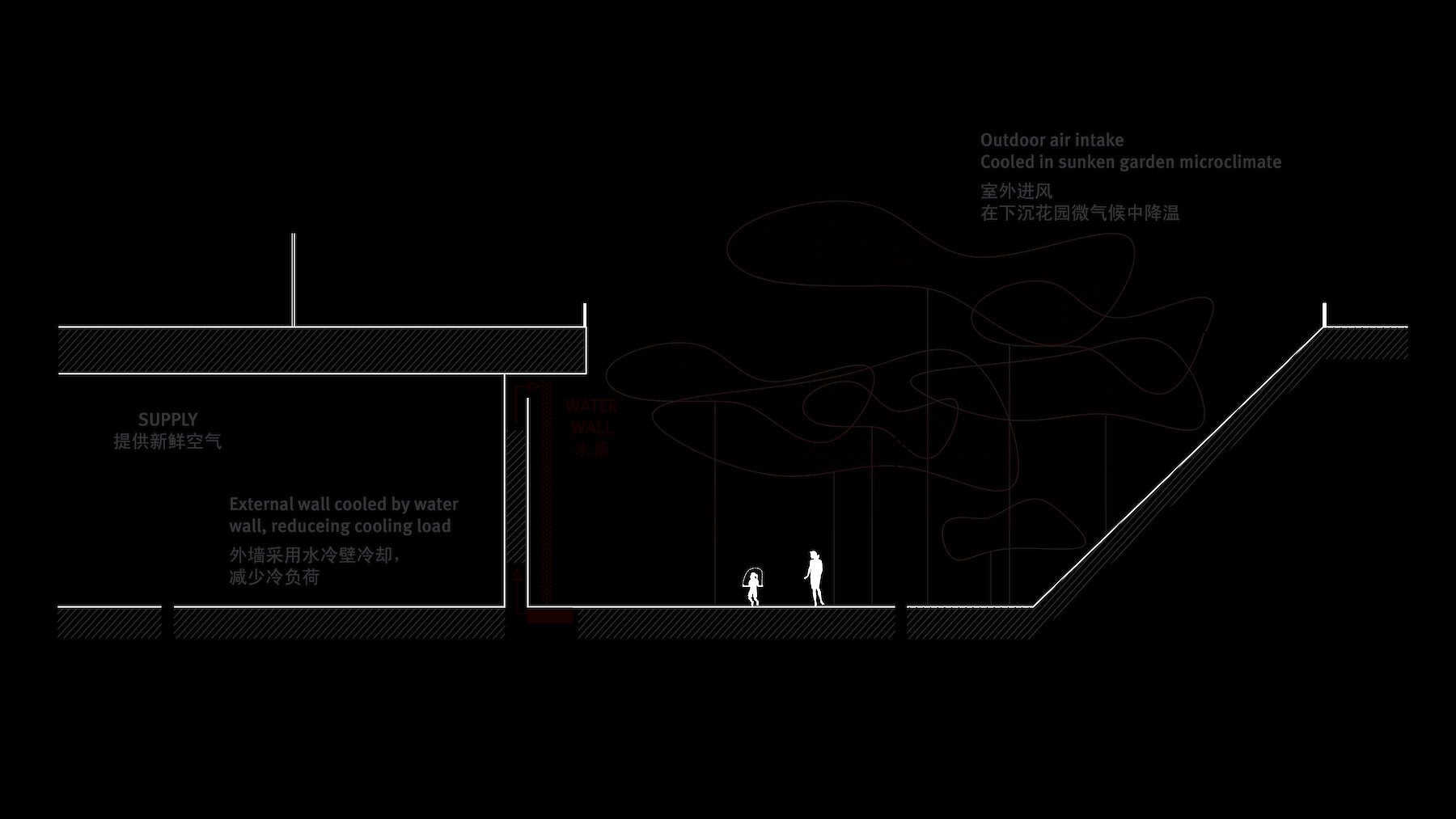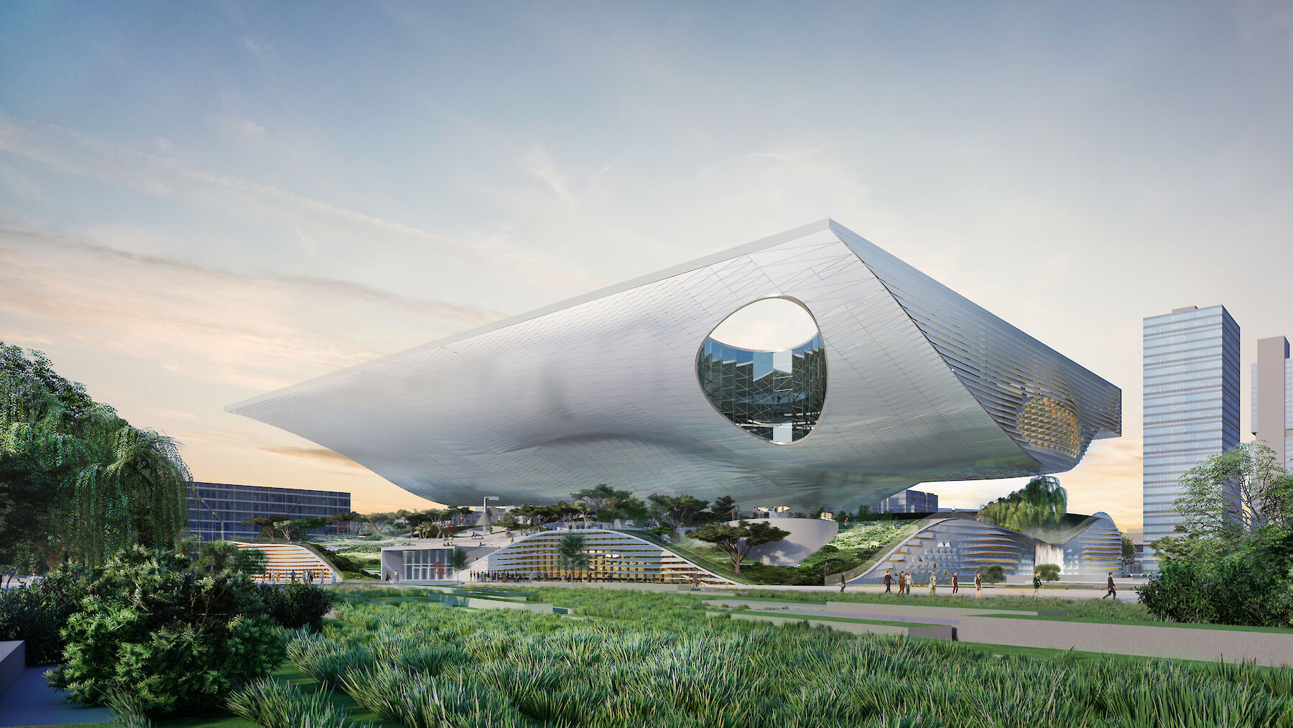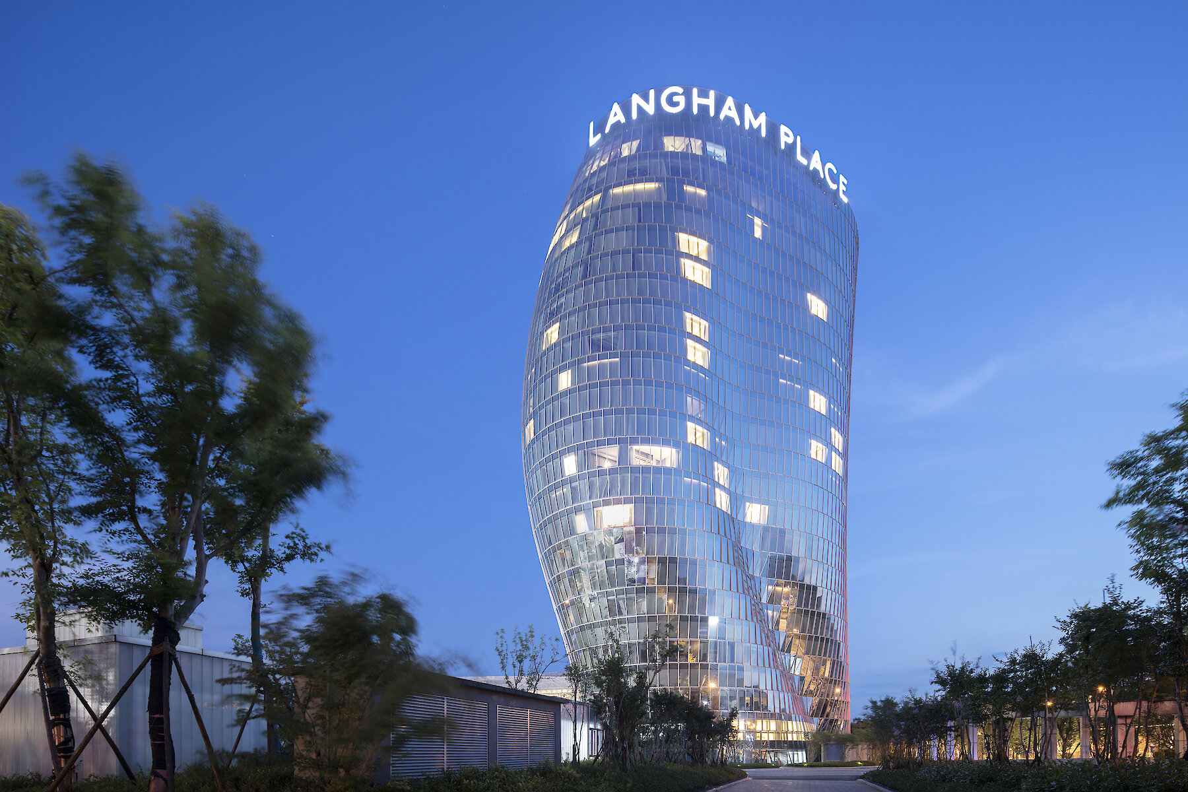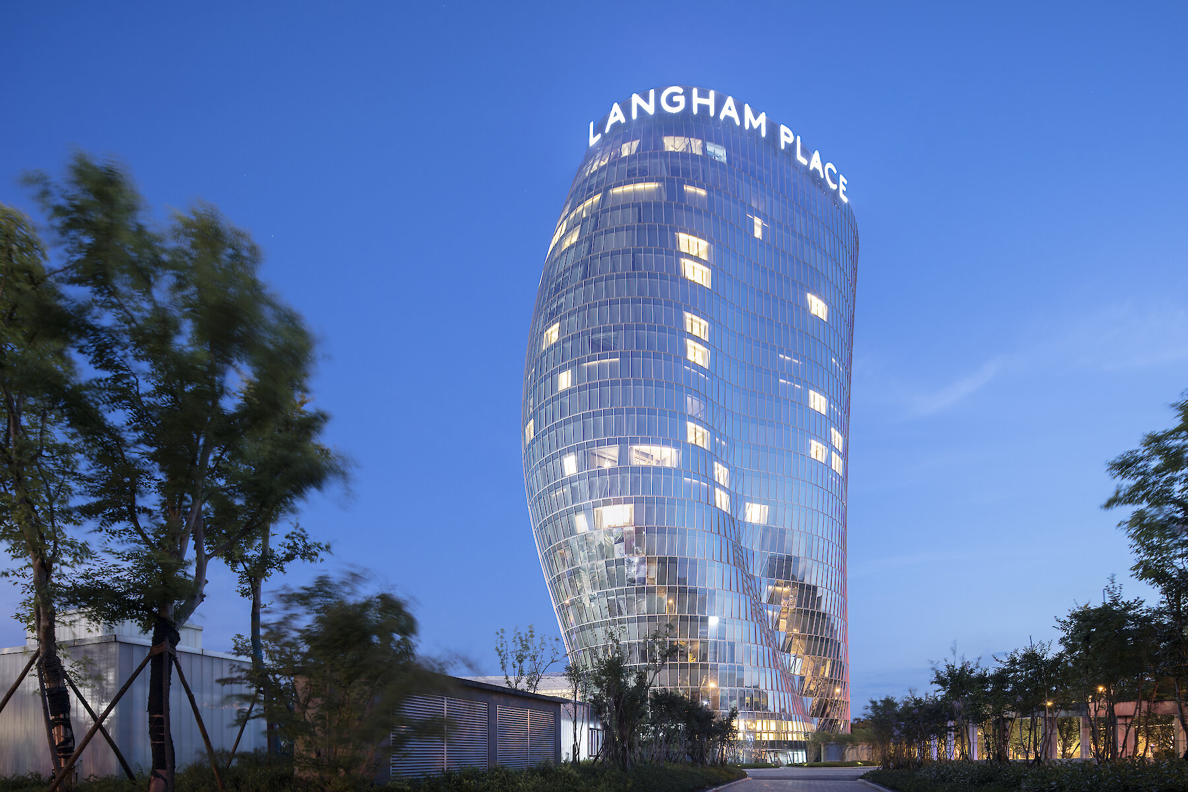Shanghai Industrial Museum
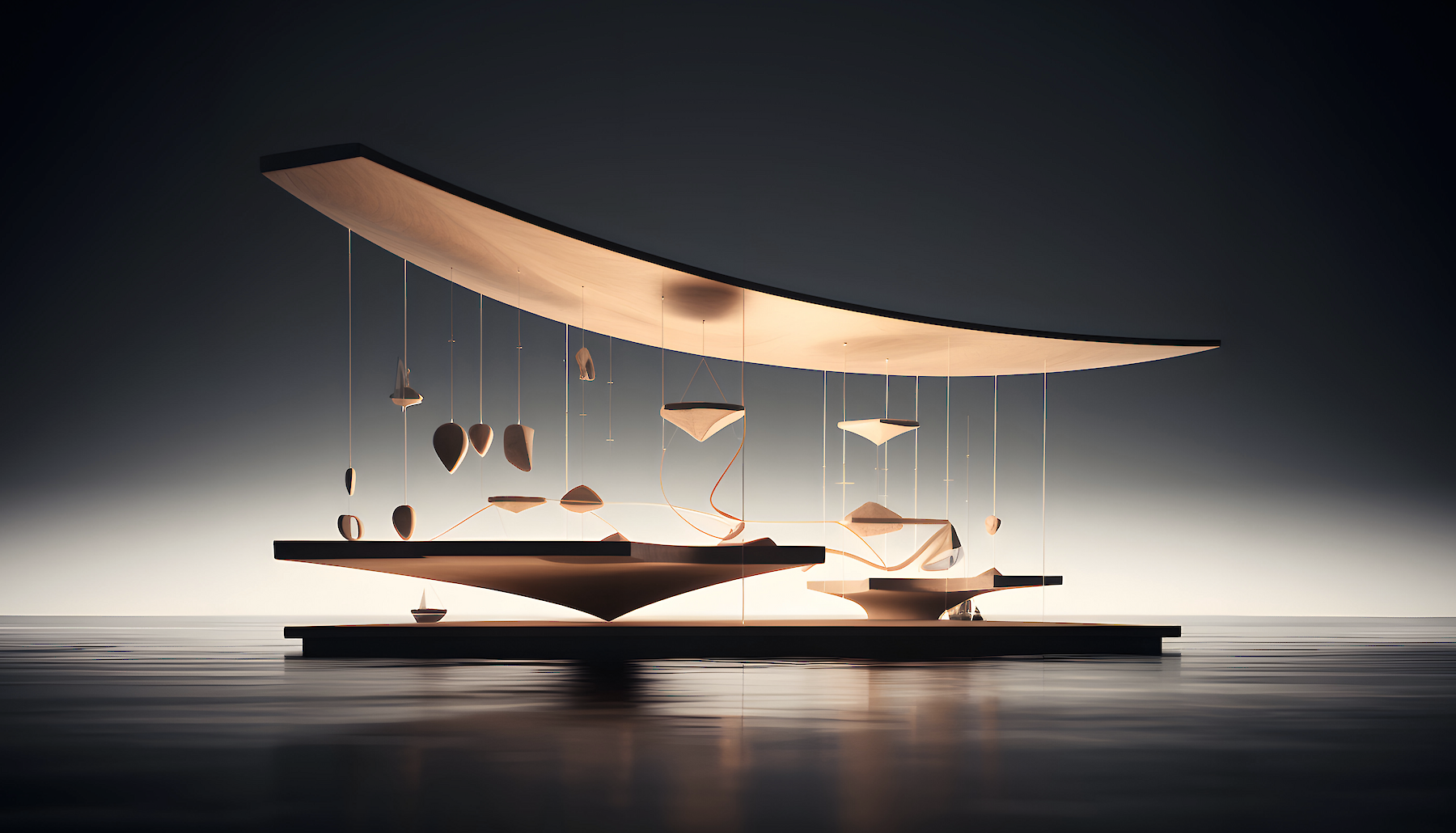
The Weight of the Earth
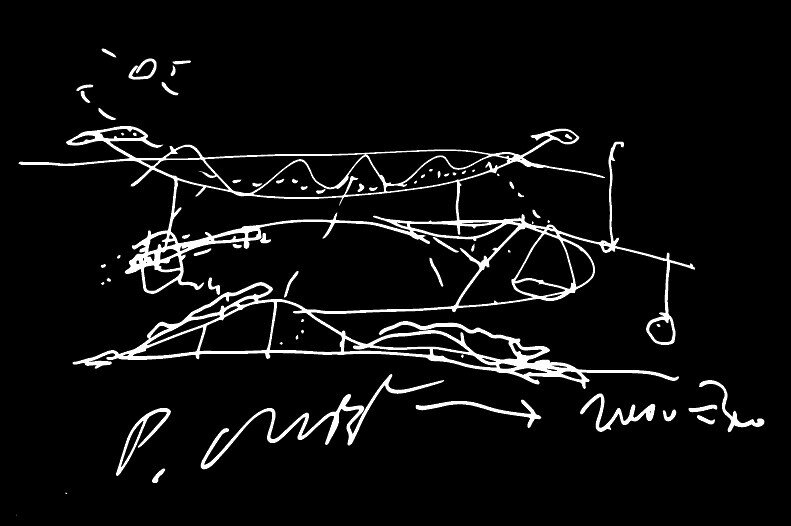
Sketch by Wolf dPrix
Coop Himmelb(l)au
项目信息
For us, a museum is not a building shell in which various objects are explained or stored. For us, a museum is a Cloud of Knowledge. Wolf dPrix
Our proposal for the Shanghai Industrial Museum merges two main ideas into one building. First, the museum as a Cloud of Knowledge and knowledge transfer, and second, the transformation of heavy industry into an industry of the future.
The Scale finds the Balance between the Objects
We used the Chinese scale as a conceptual starting point, as from it derive the instruments that allow us to measure the Earth’s mass (Das Gewicht der Erde), giving its name to the project. Industry takes root in the earth and its raw materials. In China, the earliest weighing scale excavated was found in a tomb in the State of Chu, from the Chinese Warring States Period, dating back to the 3rd to 4th century BC, in Mount Zuojiagong near Changsha, Hunan. The scale was made of wood and used bronze weights. Weight and heavy industry go together beautifully. The museum is an open space where cultural heritage, including industrial culture, merges with the future.
A Space between Earth and Sky
On its third level, the museum features a remarkable open space crossed with ramps, walkways, platforms and bridges from which the visitors can see the exhibits. As little support as possible is provided to the roof so different points of view yield different insights, and visitors see the objects not only from the side, but also from above and below. An open space, suspended between earth and sky, invites contemplation. Within this idea, the earthly ground and the vast sky harmoniously merge, creating an architectural canvas for igniting possibilities, and forming a meeting point where the visitors embrace the unbounded.
One unique Open Space
Within this open space, the visitor’s path through objects and history floats weightlessly in the space. Past, present and future intertwine, and gravity yields to the realm of imagination, creating a surreal landscape where the boundaries of time and space tend to blur.
Our building is designed like a ship floating in water, or a heavy train propelled by the power of the machine or riding in the air through the clouds, a story that will interest any child. The roof is shaped like that of a temple. We think the museum could be a temple for the development of future industries.
The roof as a 3-dimensional industrial garden
The space between the roof and the platform below is treated like a Chinese garden spread over the various platforms and walkways. This is where the items are exhibited. Visitors can walk through the exhibition like a landscape. As the future of exploring a museum, this set-up aligns with the growing trend of creating dynamic and interactive museum spaces. It moves away from traditional museum layouts, making the visitors experience more engaging and memorable.
Moreover, these displays provide visitors with the opportunity to look at the exhibits from all sides, ensuring a comprehensive viewing experience. The design takes into account a controlled distance between the visitors and the exhibits. Heavy exhibits hang from the curved ceiling, referencing the weights of the scale. This design connects the past and future of industrialization, both merging in the Cloud of Knowledge.
Industry and Sustainability are Not Contradictory
The roof produces fresh air and energy, the air being blown into the exhibition space, designed as a landscape.
But we believe sustainability is not only economy and ecology: a third and essential point is culture and the development of culture. This includes the culture of industry: heavy industry is presented in an open space, with a focus on its future becoming a light industry thanks to the great impact of the microchip. This is the next industrial revolution.
The Illumination of the Museum will be divided into three parts
The two floors of the Shanghai Industrial Museum are slightly illuminated in the evening so that the interior is visible from the outside. The aim here is to give the vertical surfaces and ceiling sufficient brightness so that the room is visible from the outside. The intensity and adjustment of the color temperature can be used to set appropriate moods for different days and times.
The lighting of the objects on the deck below the curved roof is slightly accentuated at night so that these exhibits can also be perceived, from close up as well as from a greater distance. The movement areas will be slightly illuminated so that visitors can walk around safely. The complete underside of the roof will be designed as a multifunctional media screen. Any features could be displayed on the screen, possibly images reinforcing the visual unity of the building.
项目详情
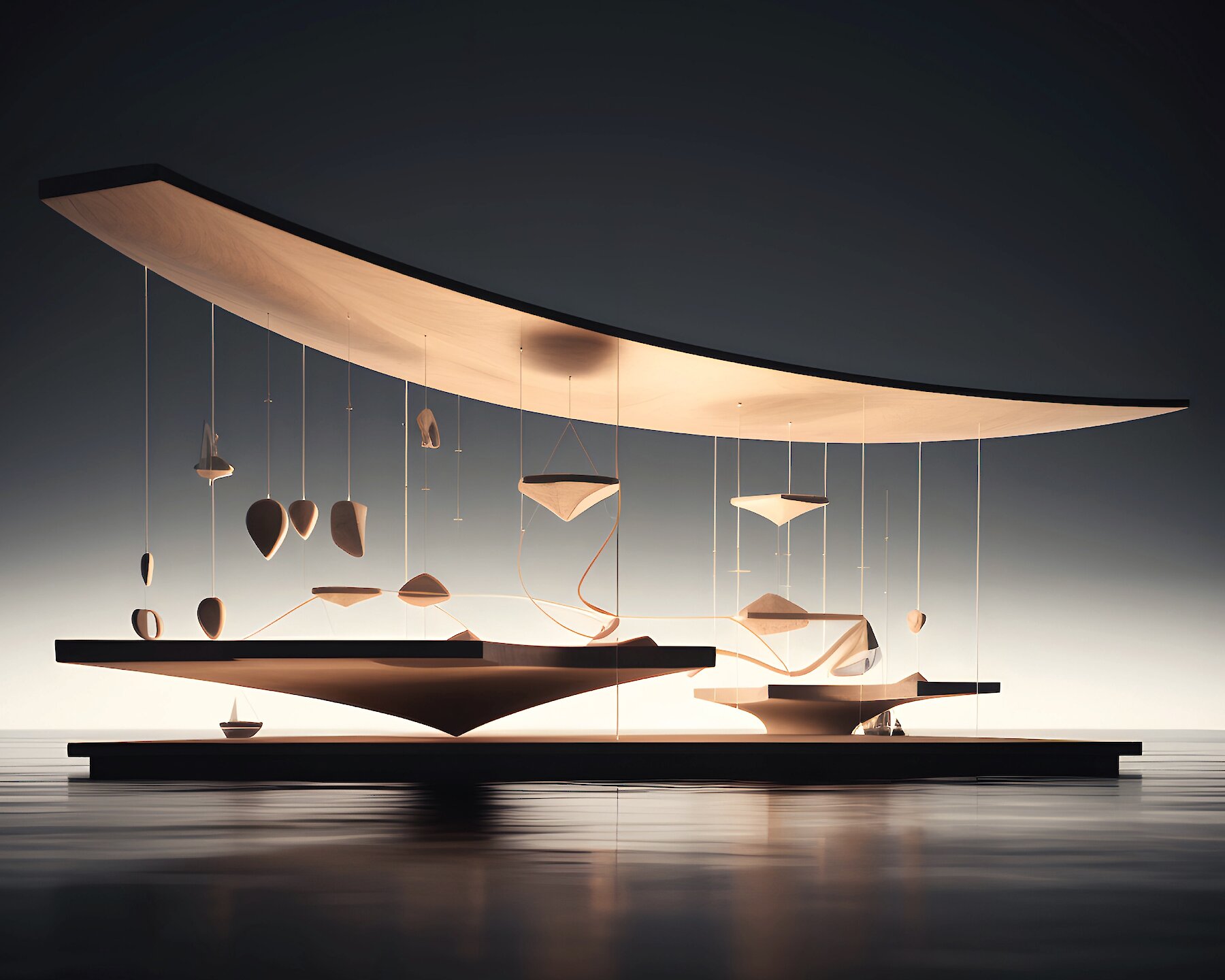
Coop Himmelb(l)au
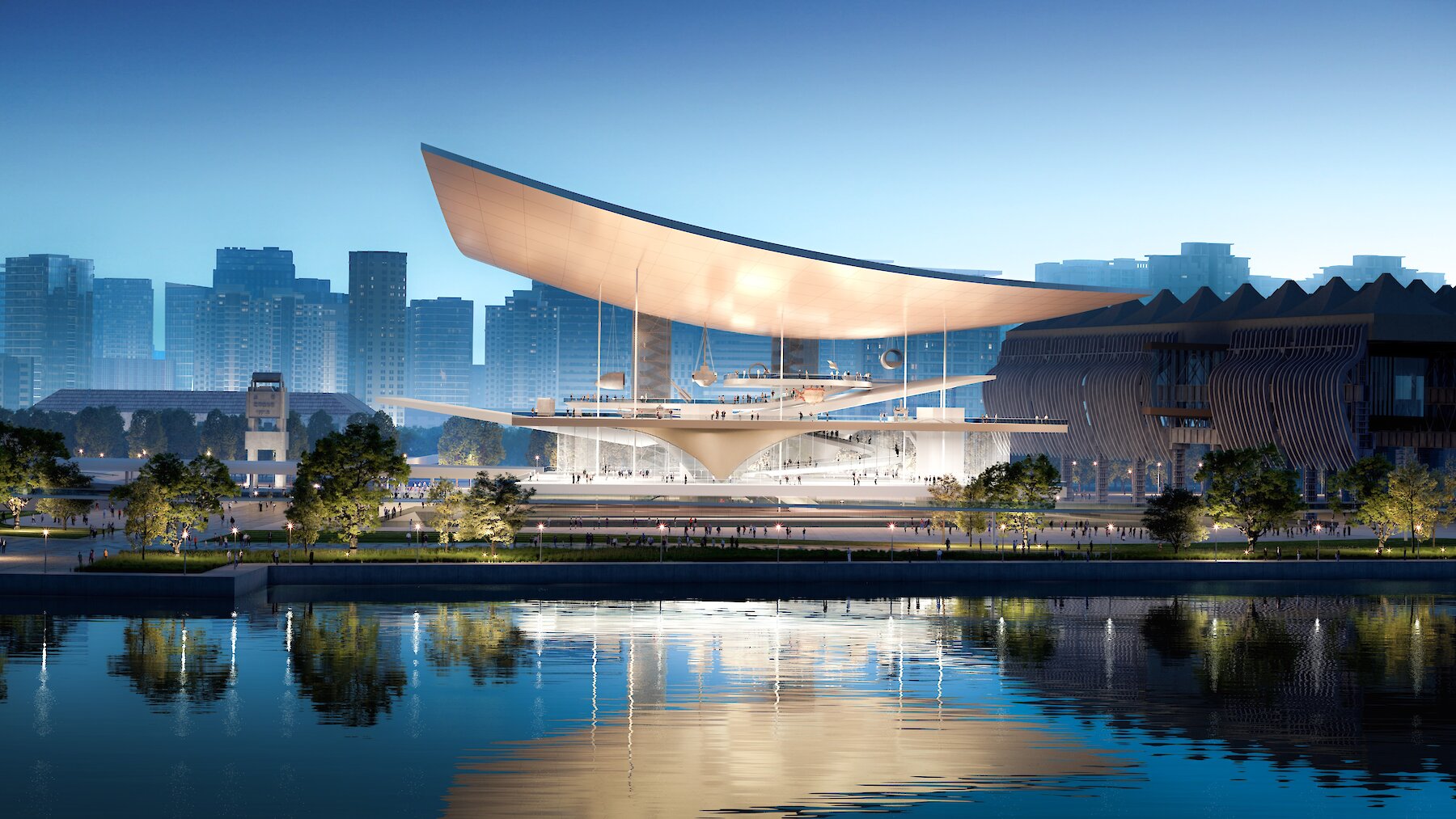
FANCY CG
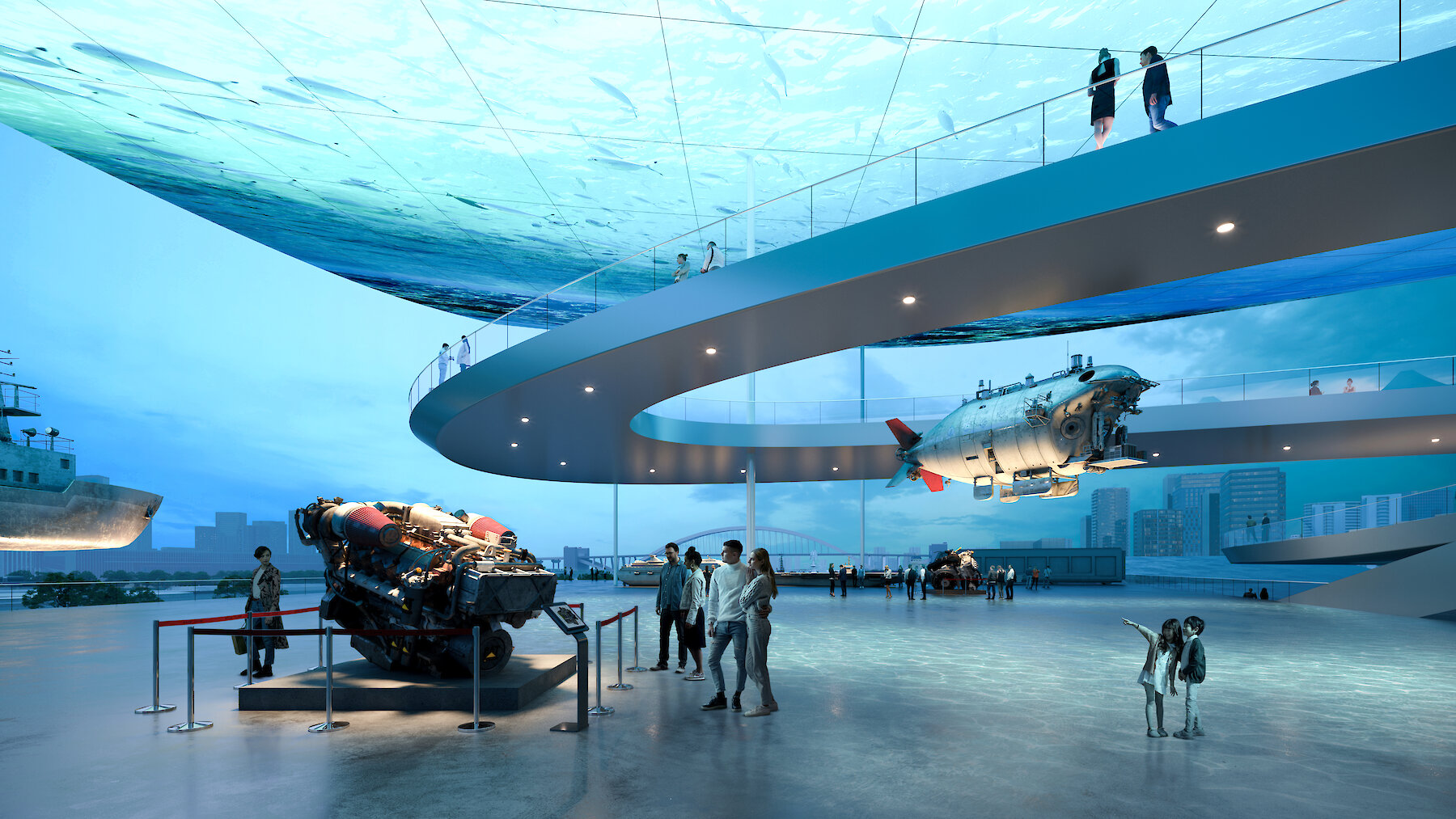
FANCY CG
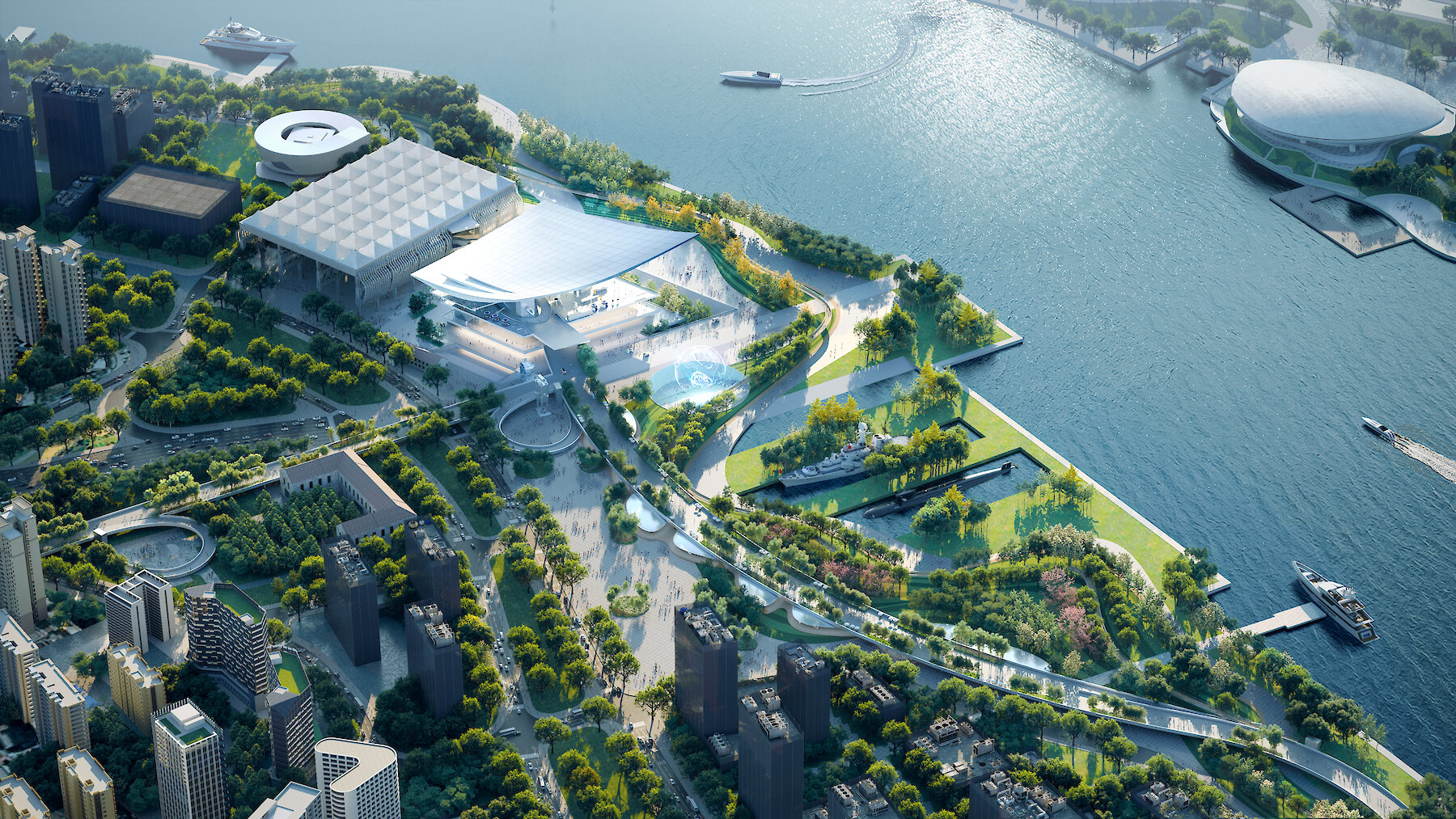
FANCY CG
