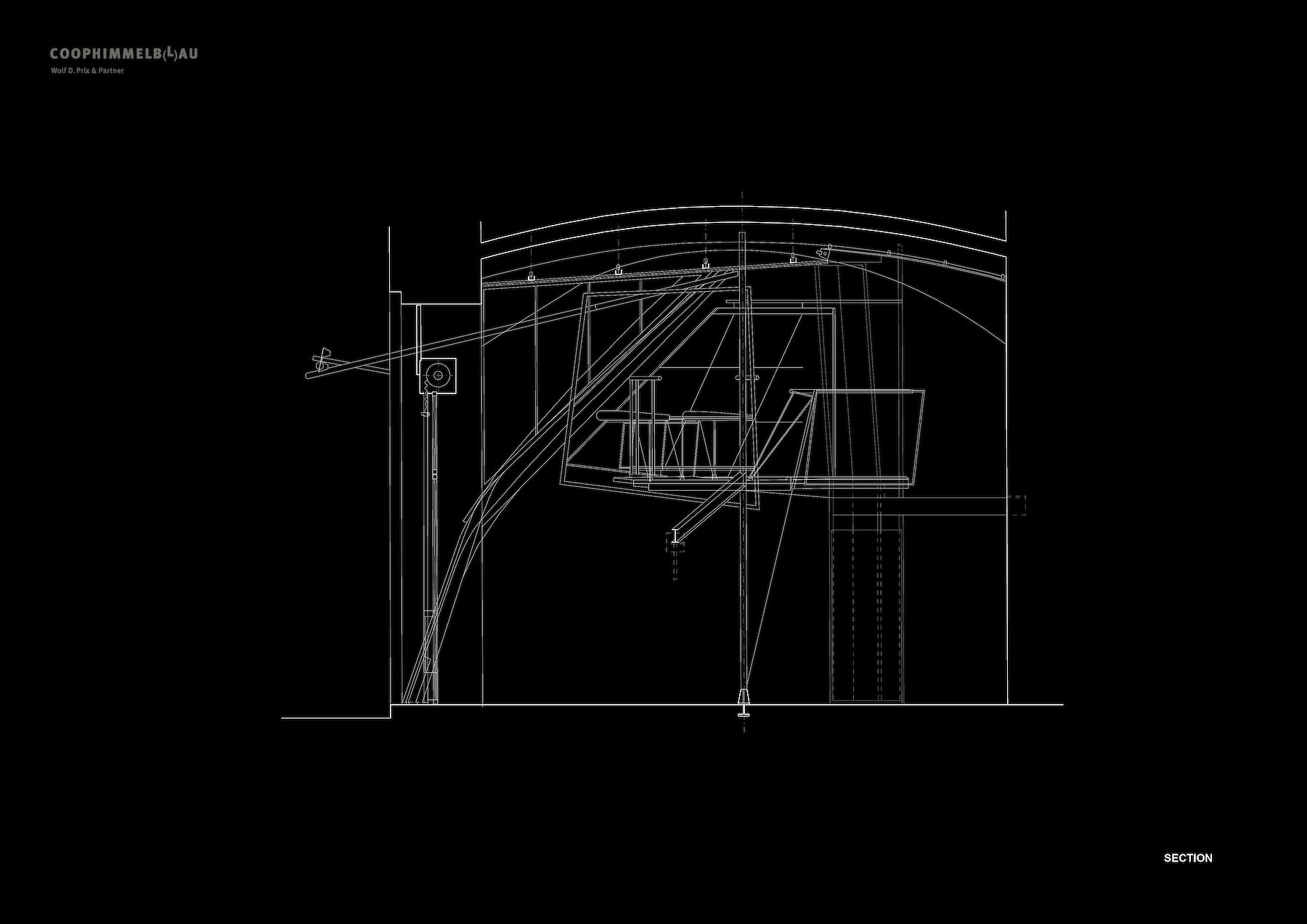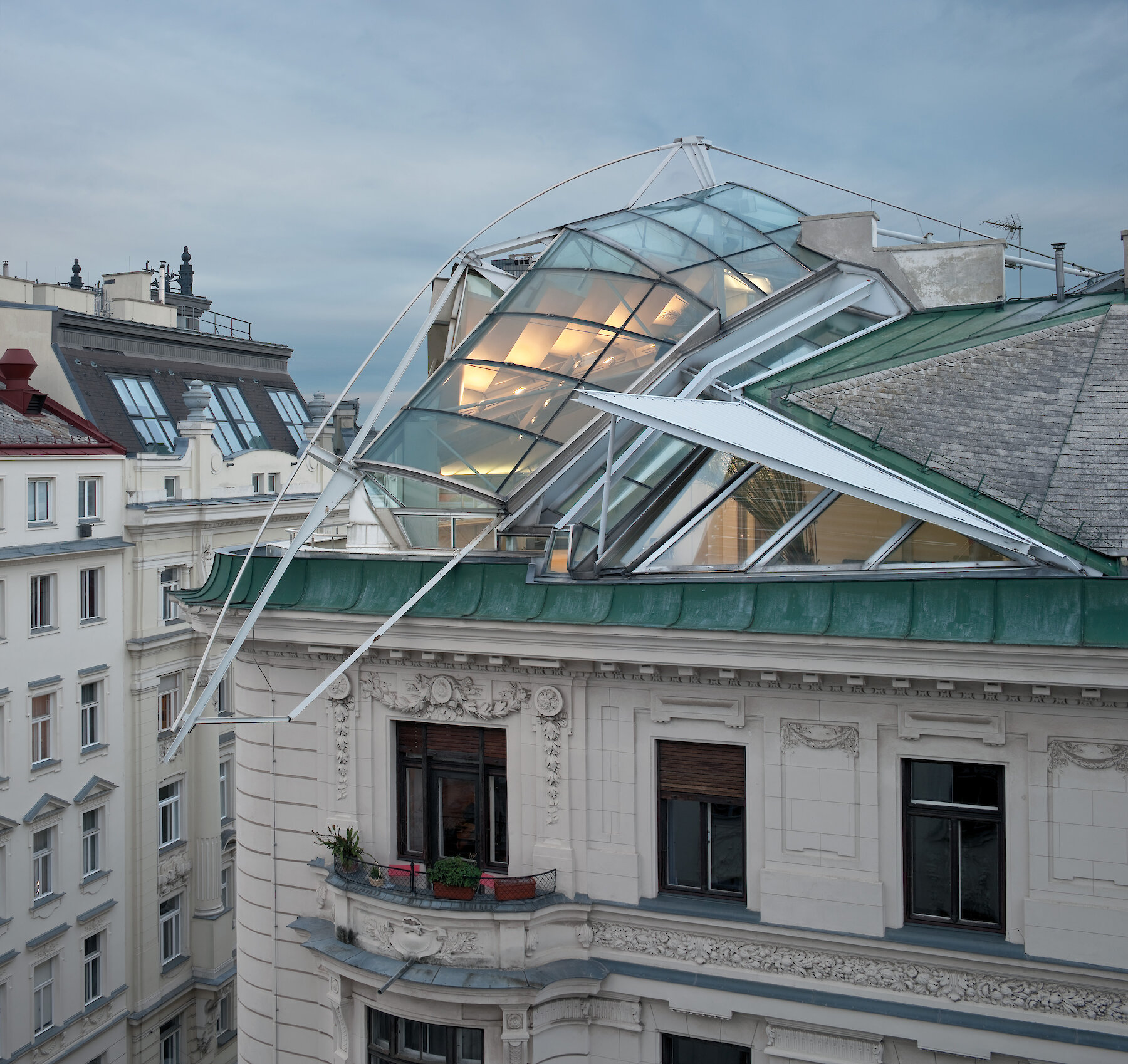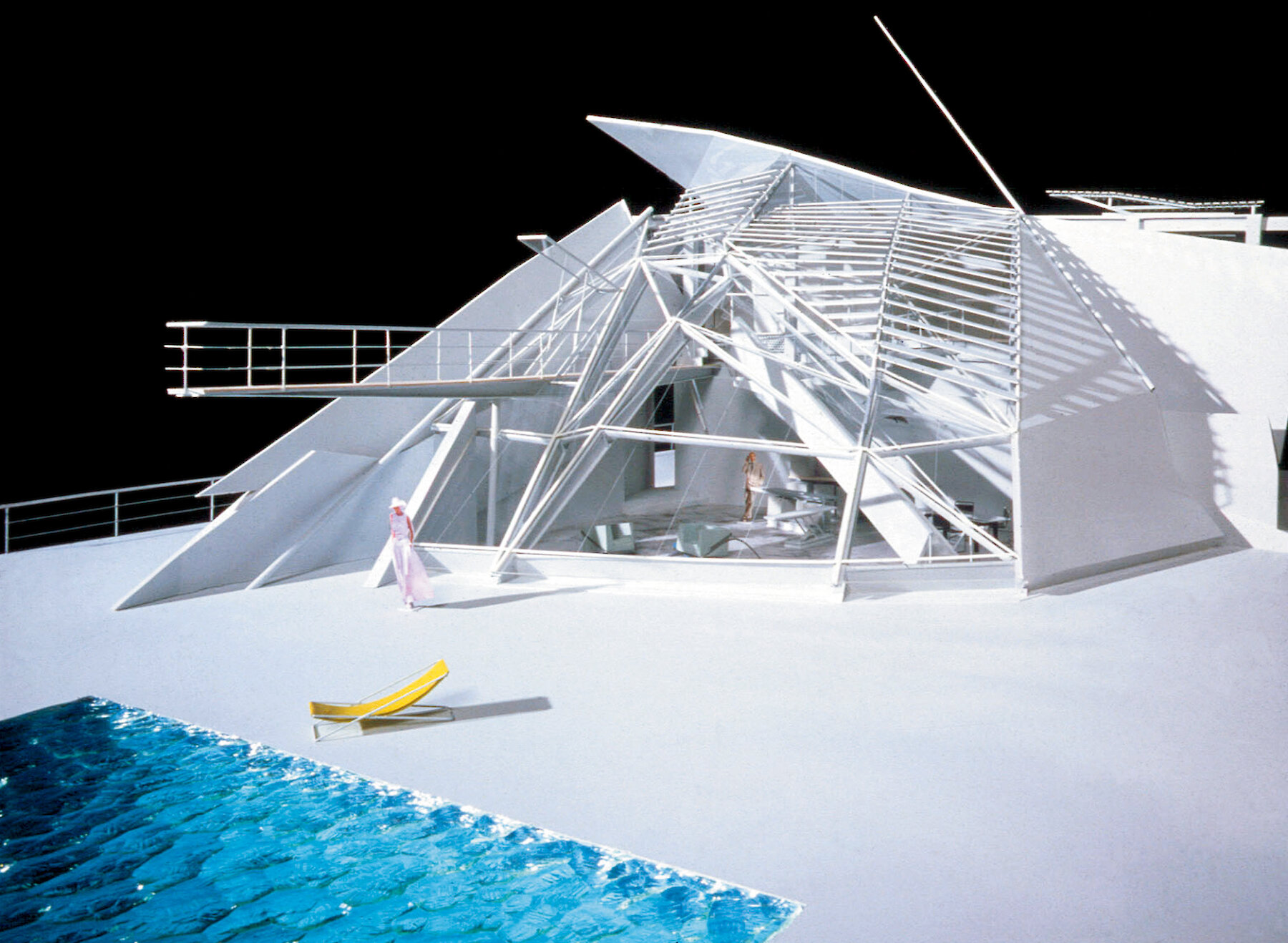Studio Baumann
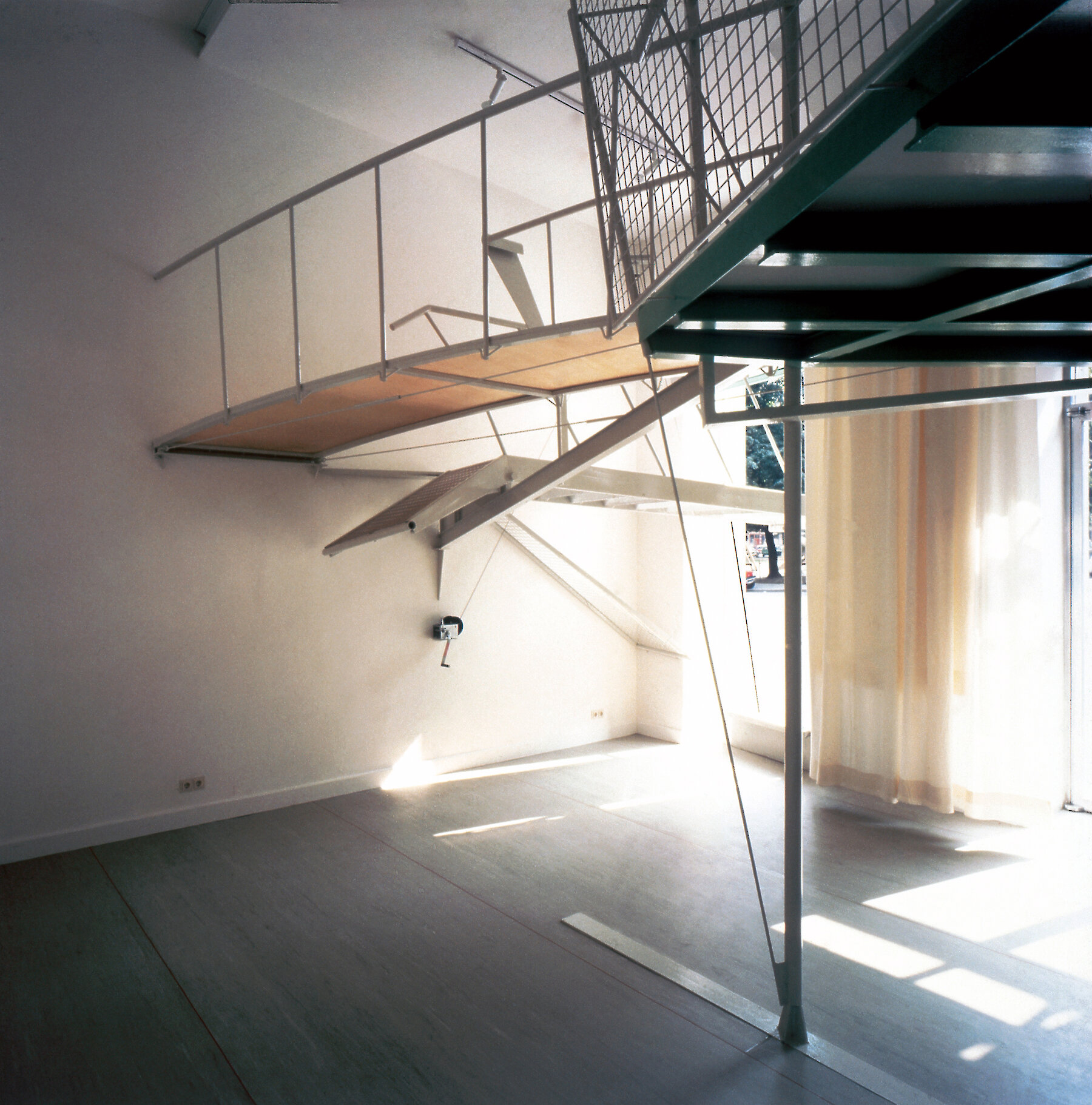
首次在项目设计中得助于数字化运算的技术,使蓝天组又进一步的实现与推进创新科技于设计发展过程中的应用。
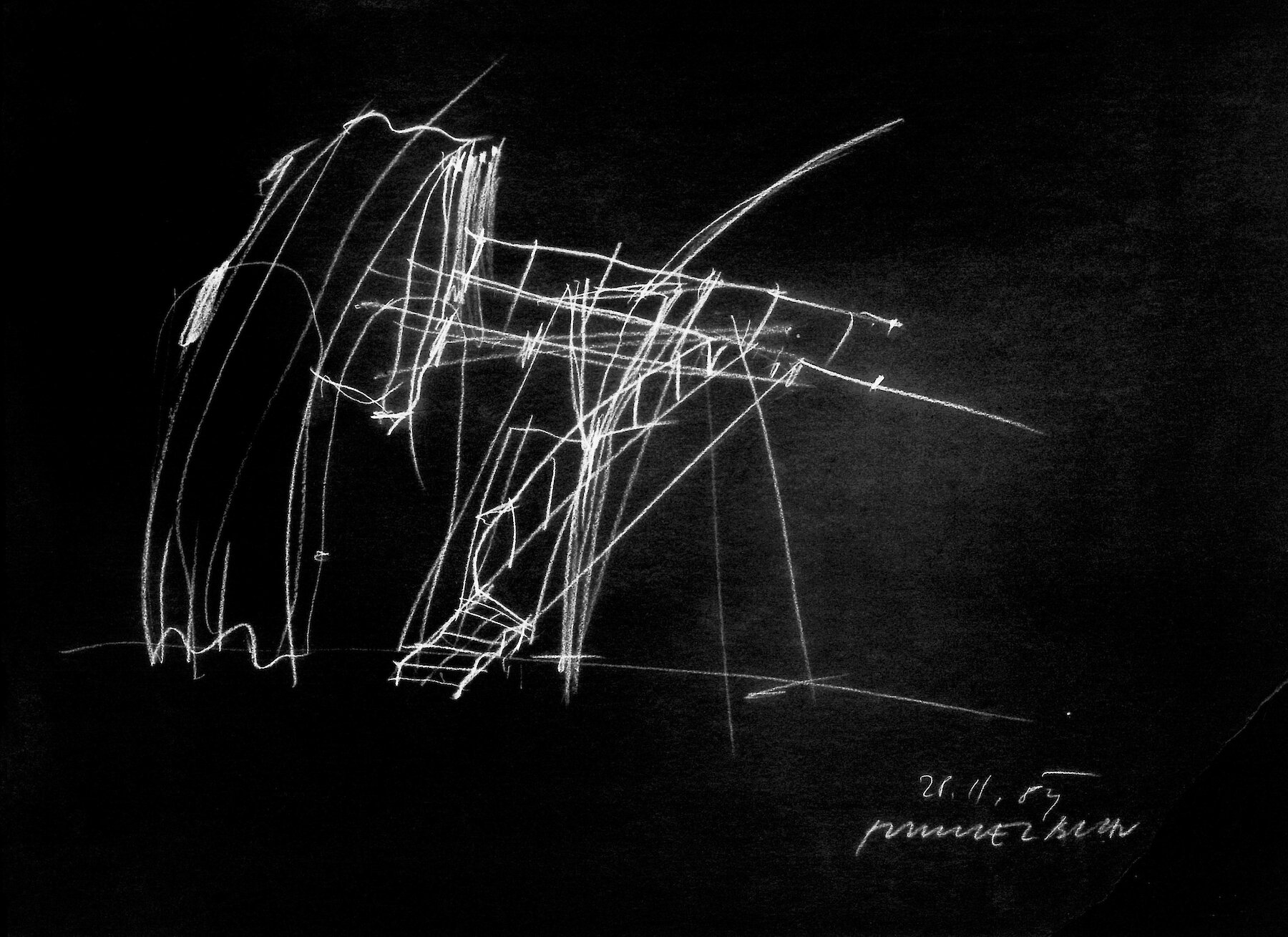
Sketch by Wolf dPrix
项目信息
The client wanted a studio where he could work as a graphic artist and live „along with his friends’ paintings“. He owned paintings from Christian Ludwig Attersee, Maria Lassnig, Kurt Kocherscheidt, Cy Twombly, Günter Brus, Hermann Nitsch, Arnulf Rainer, Walter Pichler. Other requirements were not expressed.
The location was a business premises with three narrow portals facing the street, emphasizing the partly public character of the room. The task was to reconstruct the 50 square meters room, 5 m in height, as well as the three portals.
The small size of the premises did not discourage us, the three portals did not bother us and the height of the room was agreeable to us. We saw high walls and high doors and thought of movable stairs, flying platforms, bridges and galleries. We thought of paintings hanging in three rows one above the other. We thought of collapsed roofs that had turned into frozen wings and sliding glass.
In November 1984, the drawing was completed, and on July 13, 1985, the project was built.
The original room-size was extended to 71 square meters by building the 19 square meters gallery and platform. On the ground floor there is a bathroom with an anteroom, and on the upper floor, a small storage-room. The two right portals were turned into entrances. One door leads over the folding stairs to the gallery crossing the room along the upper row of the paintings. The gallery leads to the platform, which is an additional work area.
The wing sculpture of the left portal is a self-supporting aluminium outer wall arching into the room (construction: 2 mm aluminium ribs). On both sides, slightly shifted into the room, the construction is glazed, allowing natural light to come in. An integrated radiator guides the sculpture to a convection area which stimulates the circulation of air in the 5 meter high room. The wing sculpture is a three-dimensional element shaping both the interior and the exterior of the room, also serving as a control for light and air.
The steel construction of the upper flight corresponds to the suspending state of the design. The space has become differentiated and open. The gallery crosses the room at the height of 2,5 m, allowing full use of the 5 m high back wall to hang the paintings. The client chose the furnishing and their arrangement.
The suspending state of the design shows a formal tension sphere of space-opening areas and transversal interlaced lines. The statics and the construction are the realization of this field of tension.
The self-supporting elements such as the platform, the stairs, the gallery and the wing sculpture interlace into an undetermined static system by links of tension. This undetermined and open system allows cross-section reduction of all pressure links. Weight is deduced by a “cantilevered system” within the side walls. Three thin pillars deflect the remaining vertical weight into the belt of the vaulted cellar. Only one of the pillars can be seen, the other two being integrated parts of the walls. The ground-plan remains open.
项目详情
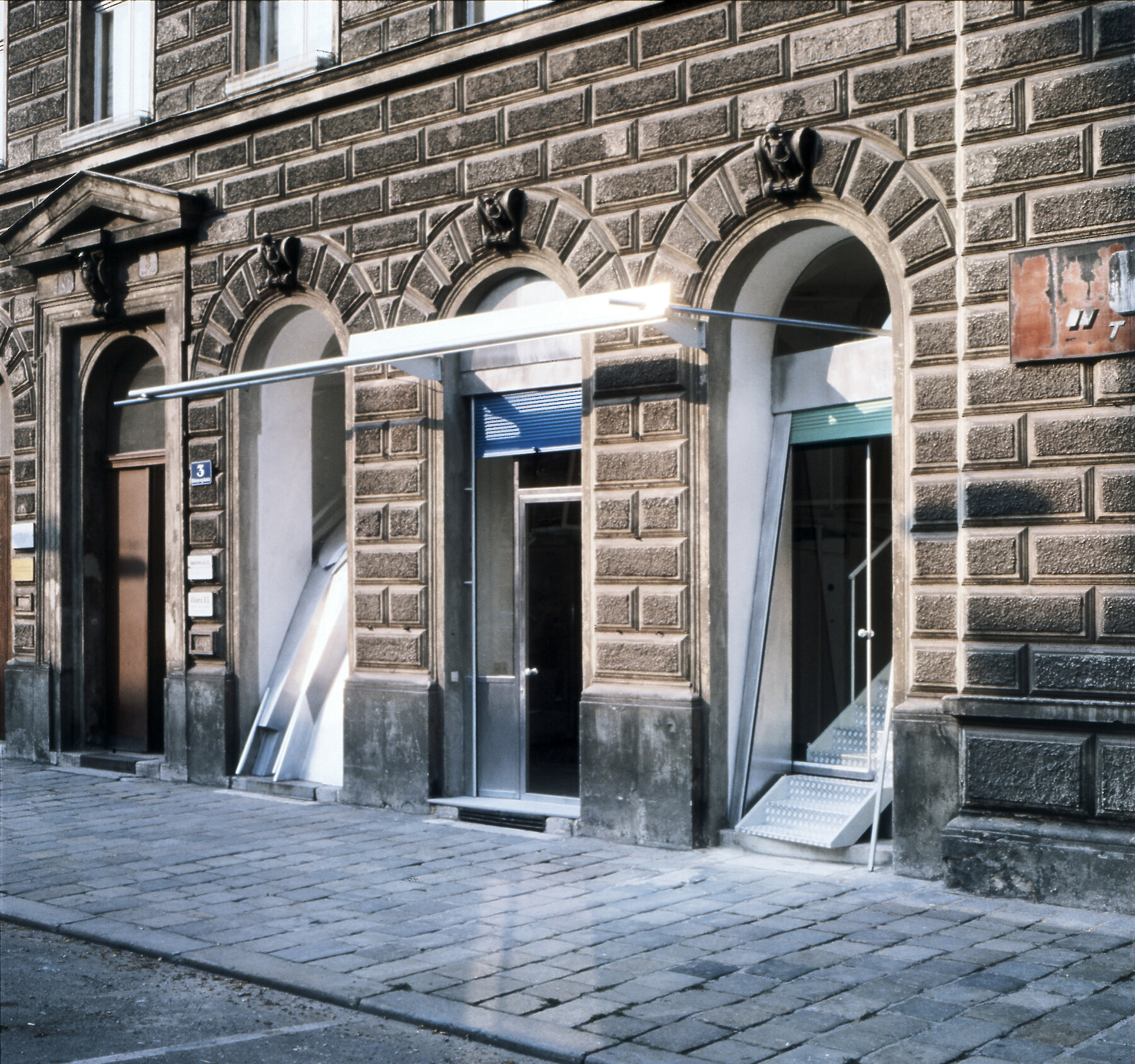
Gerald Zugmann
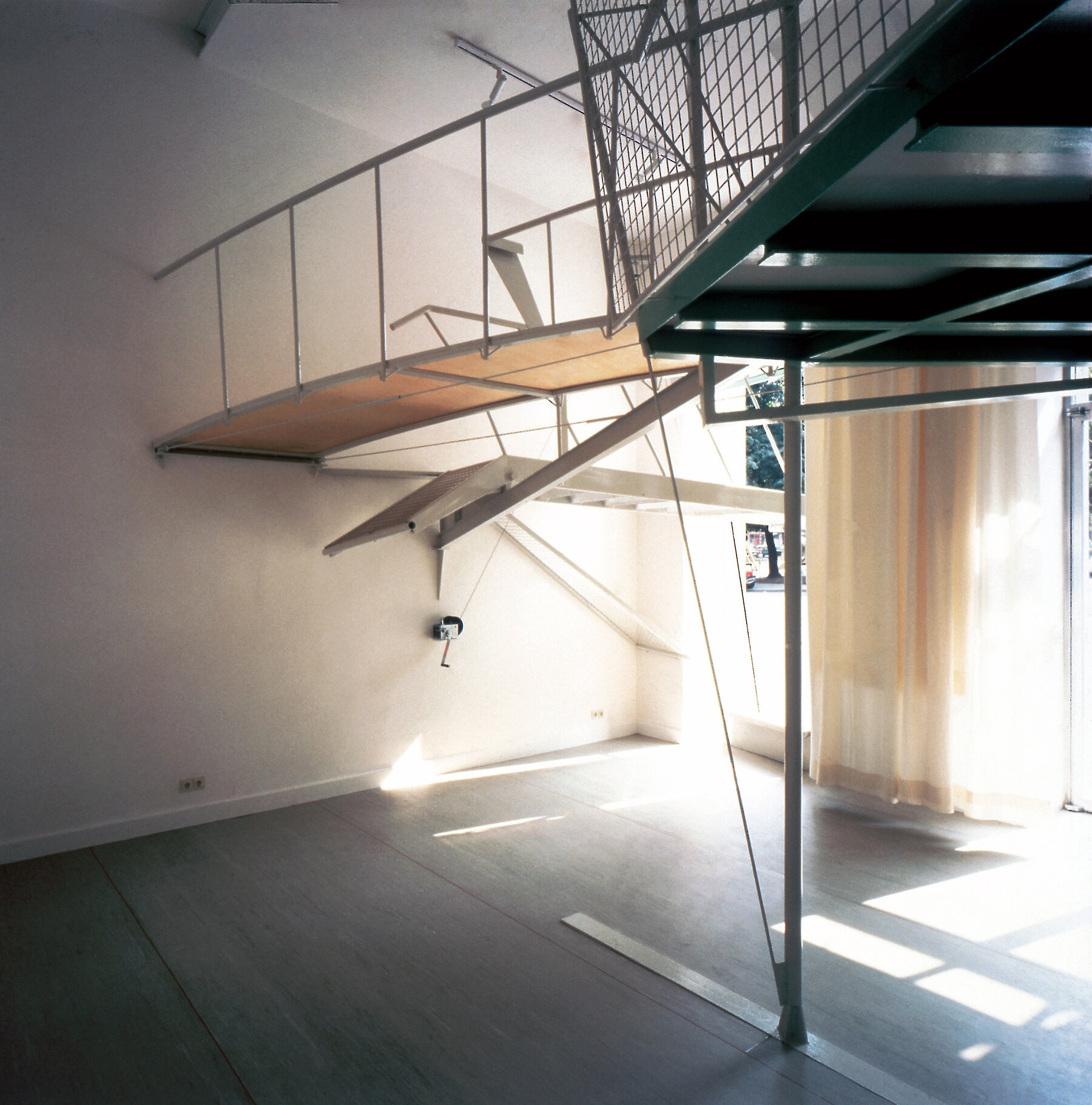
Gerald Zugmann
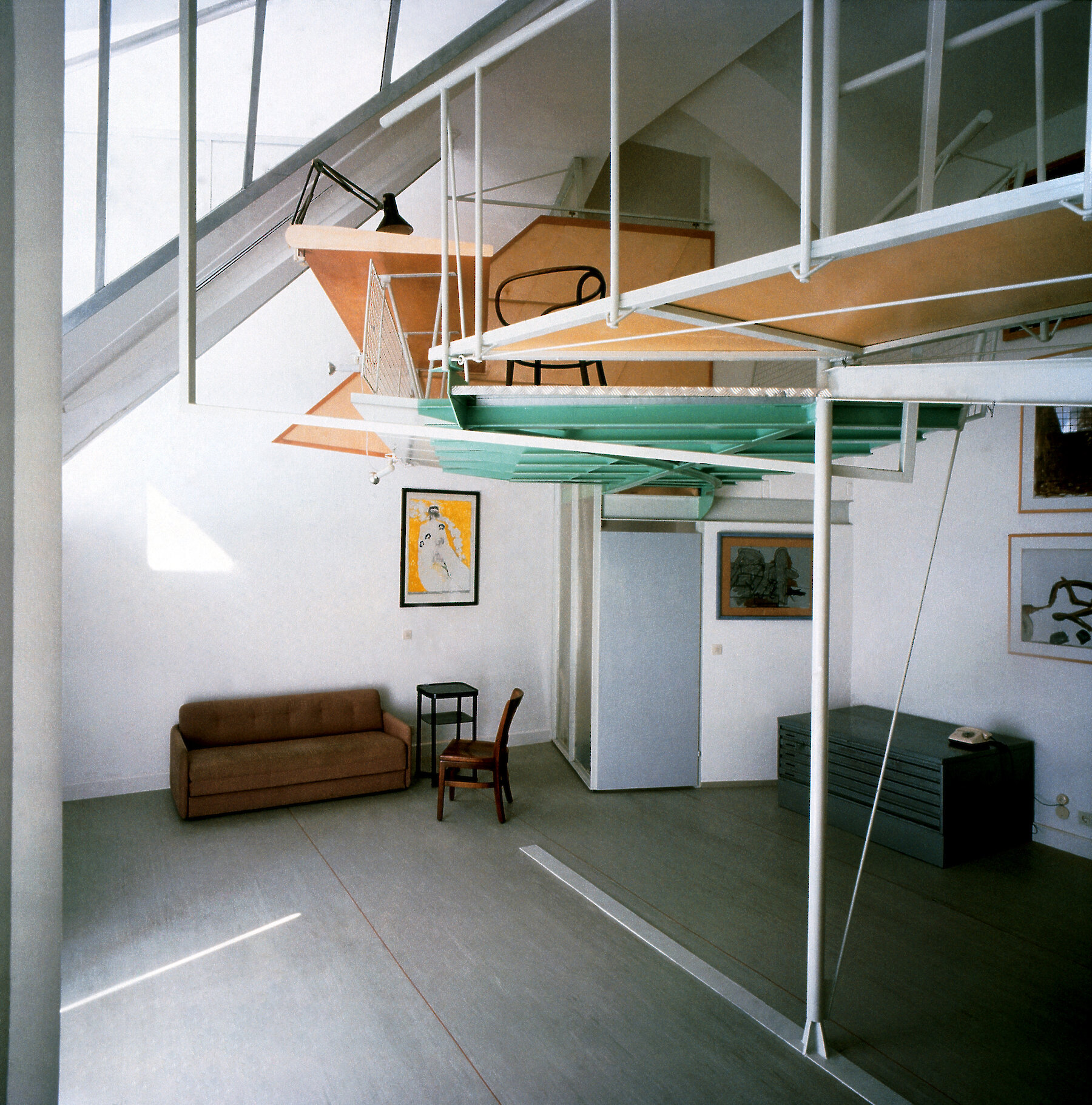
Gerald Zugmann
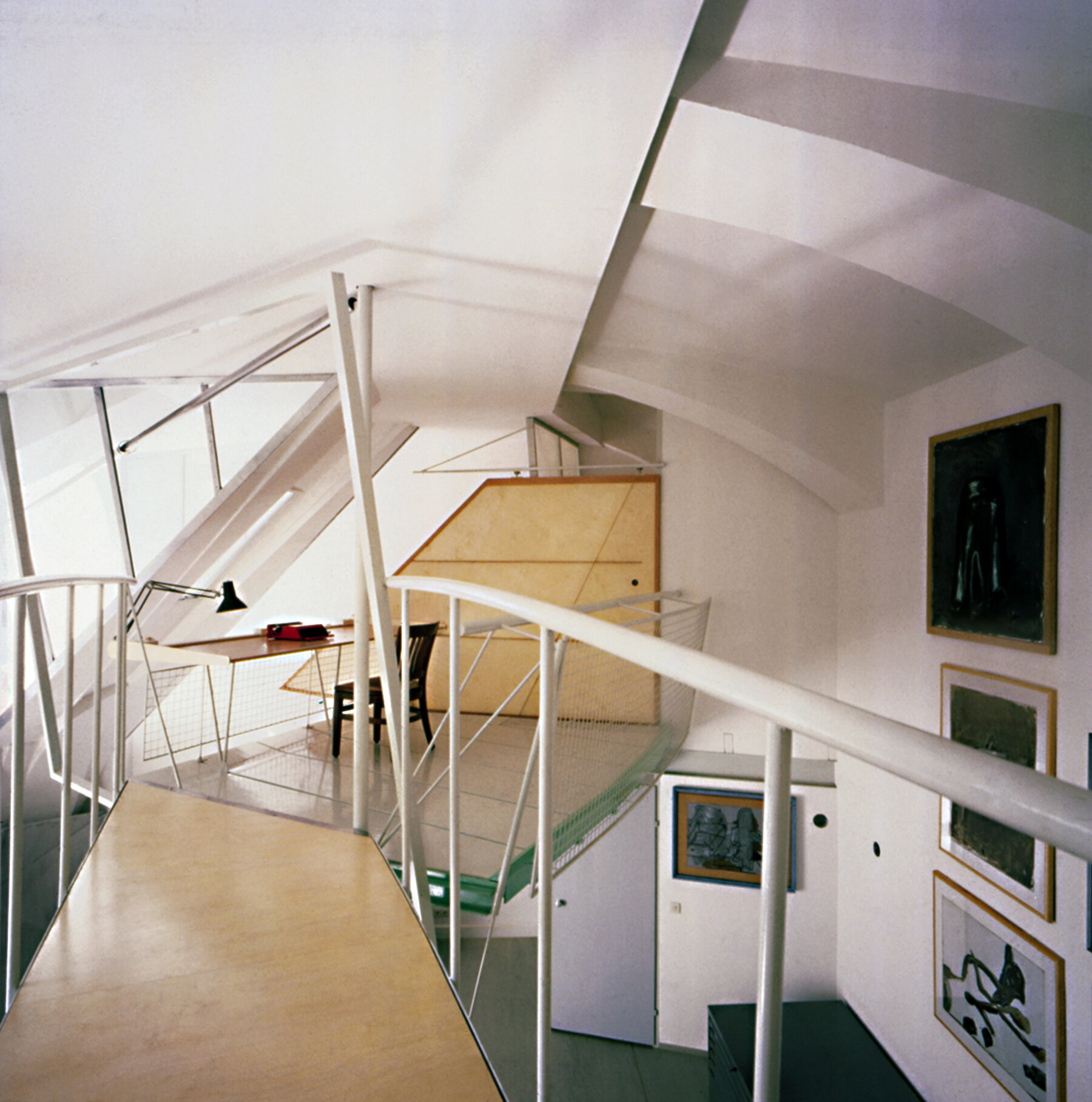
Gerald Zugmann
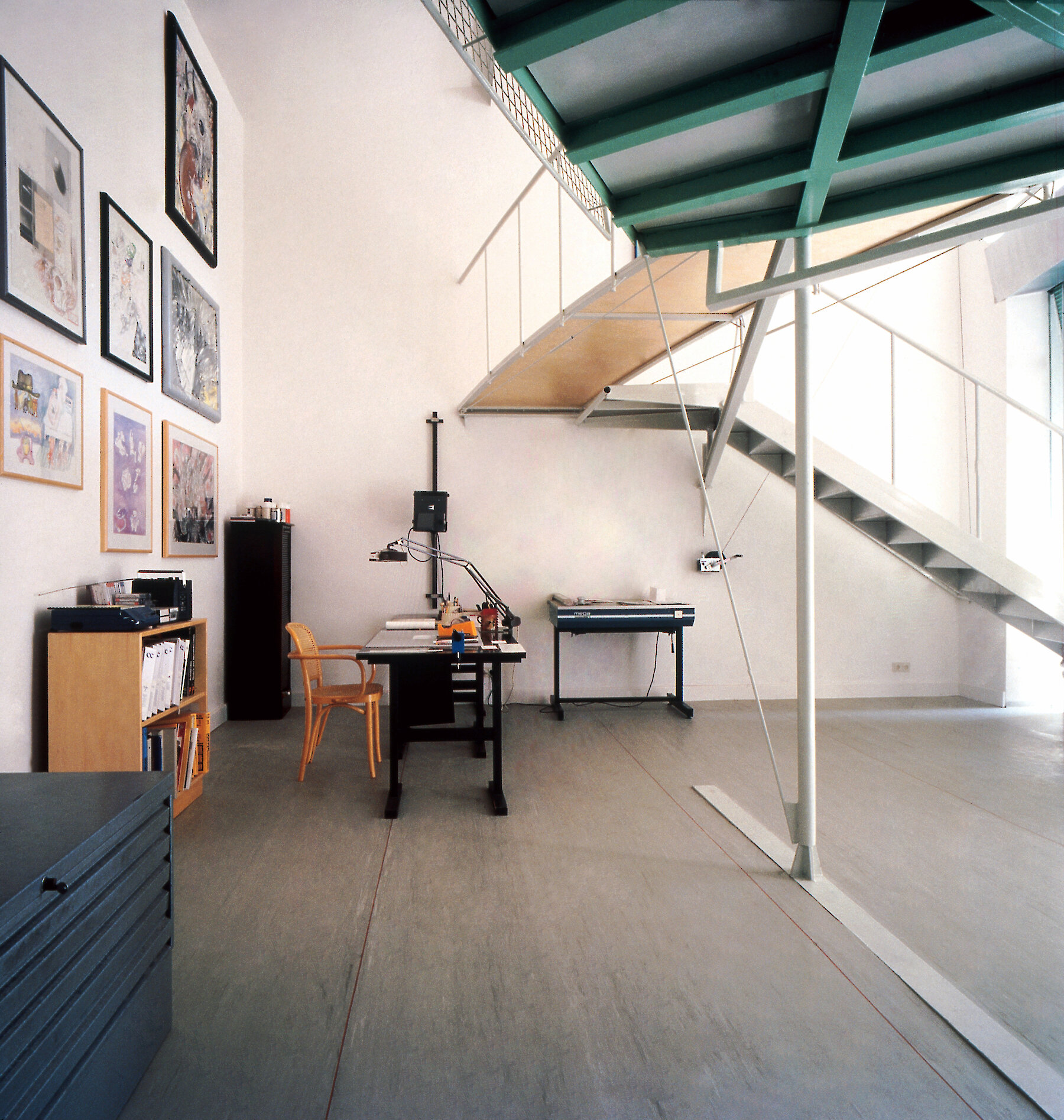
Gerald Zugmann
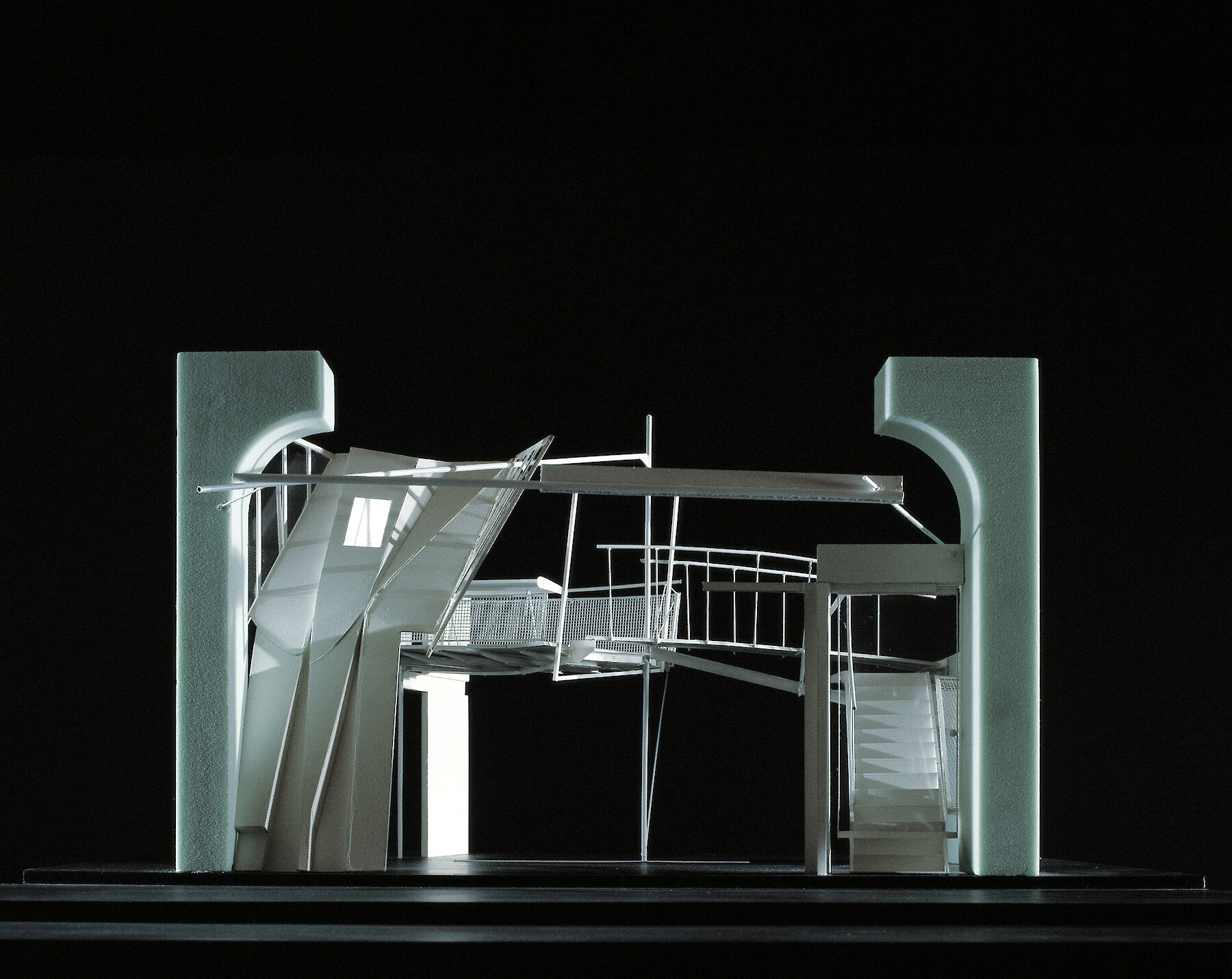
Gerald Zugmann
