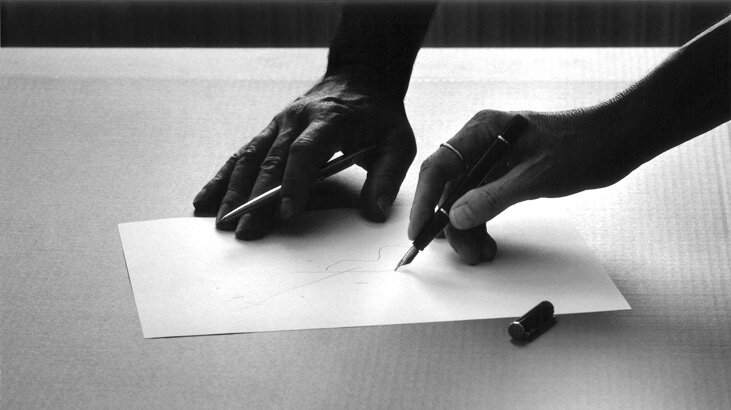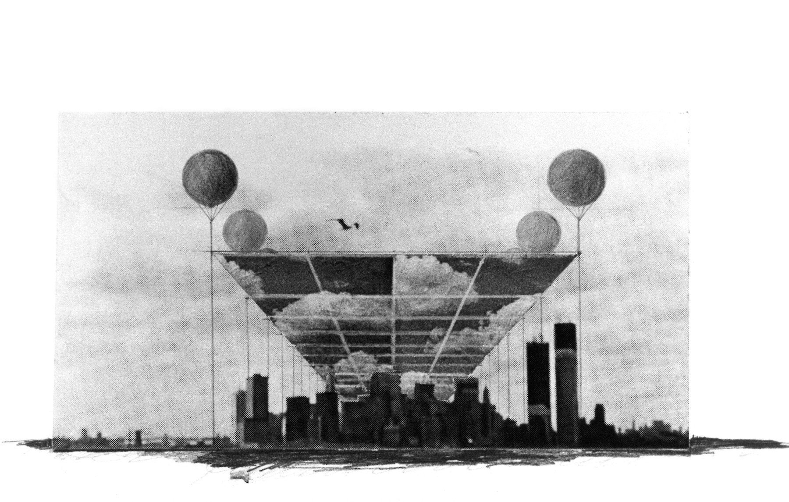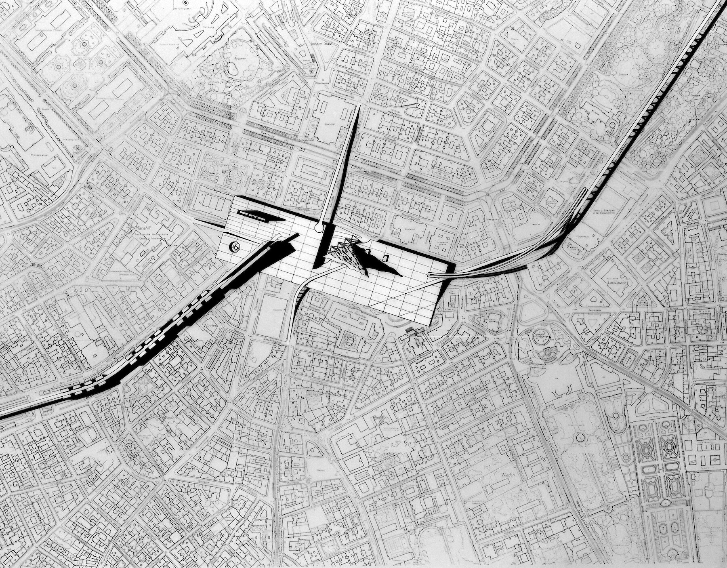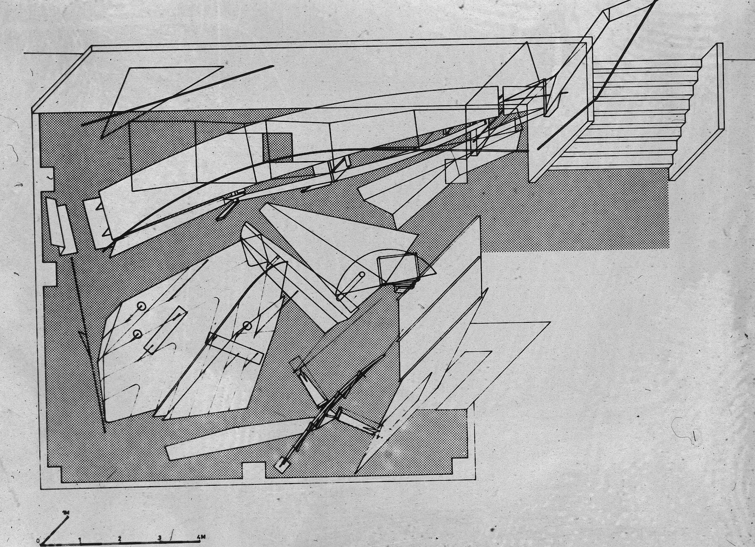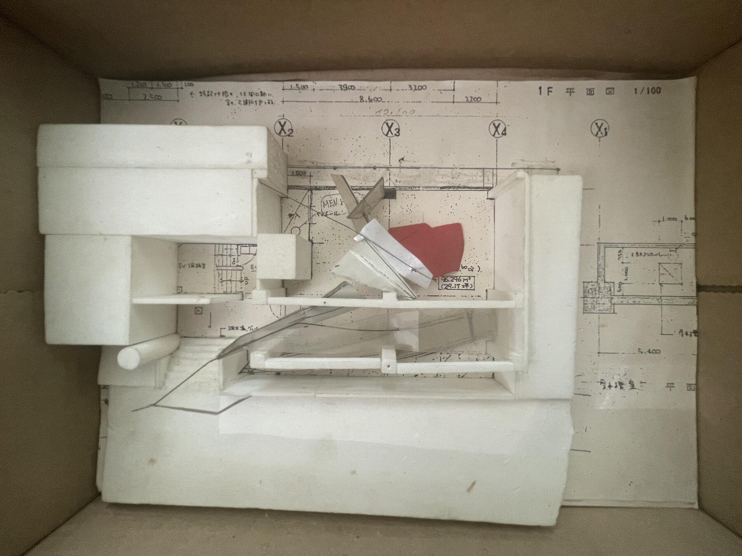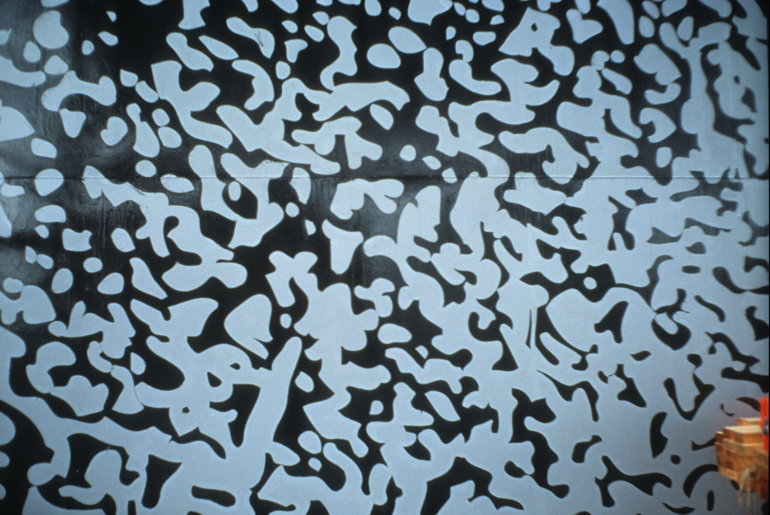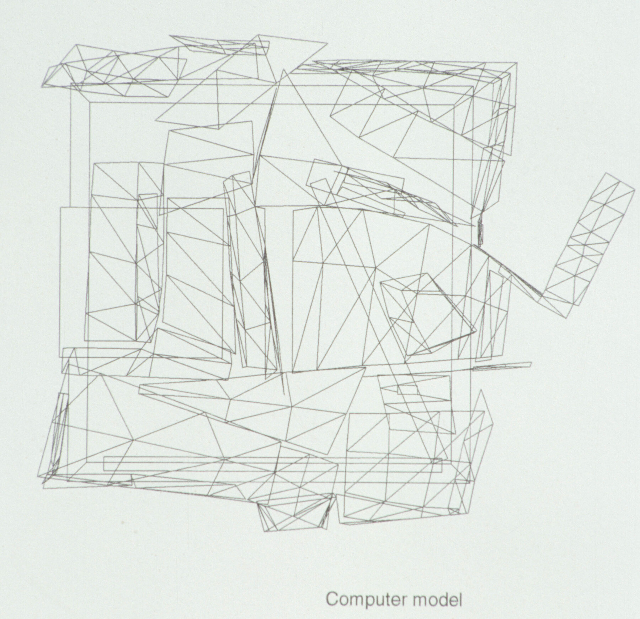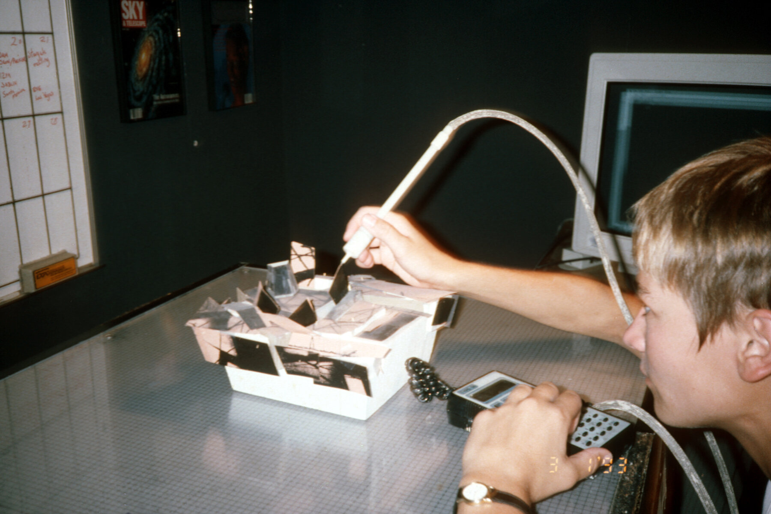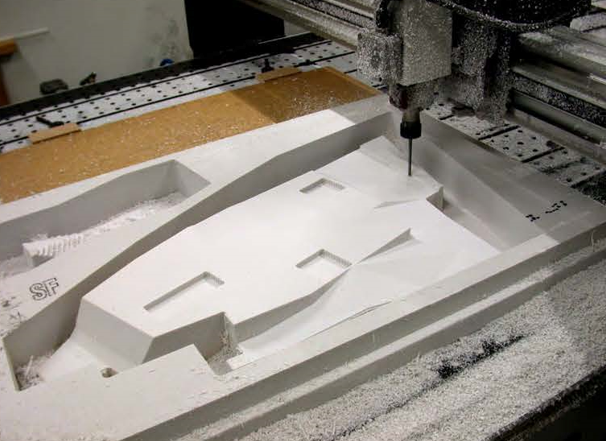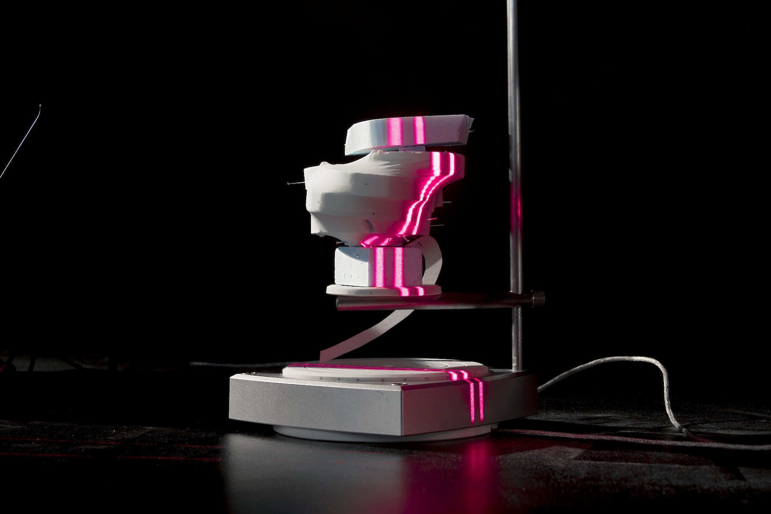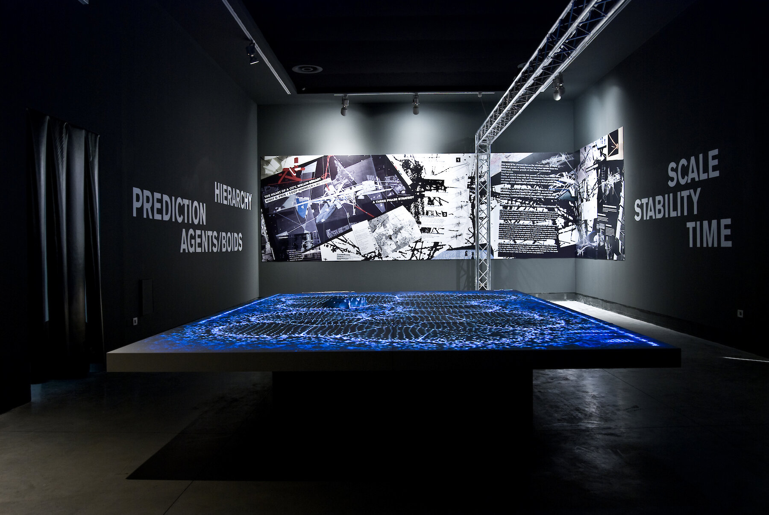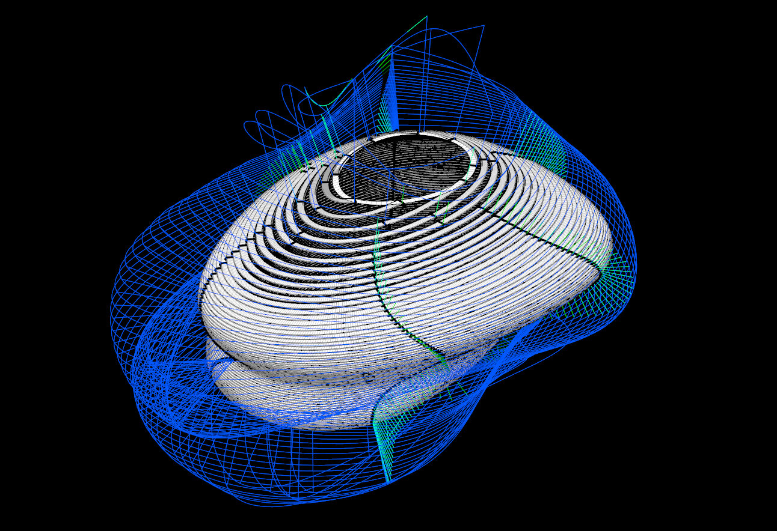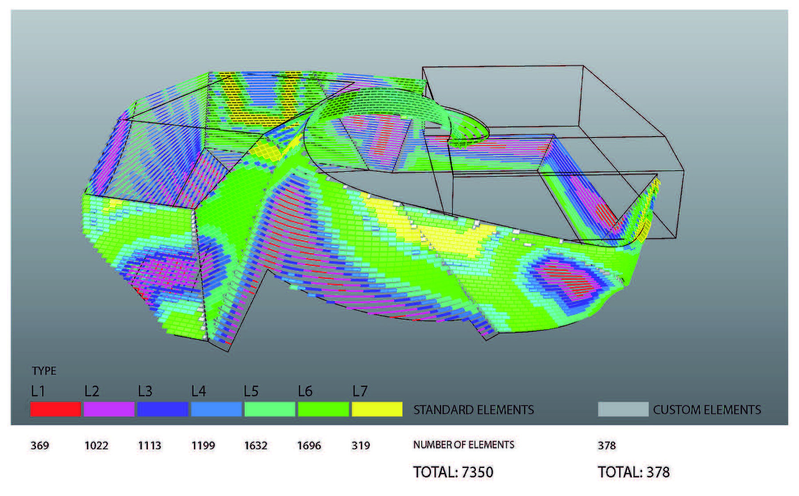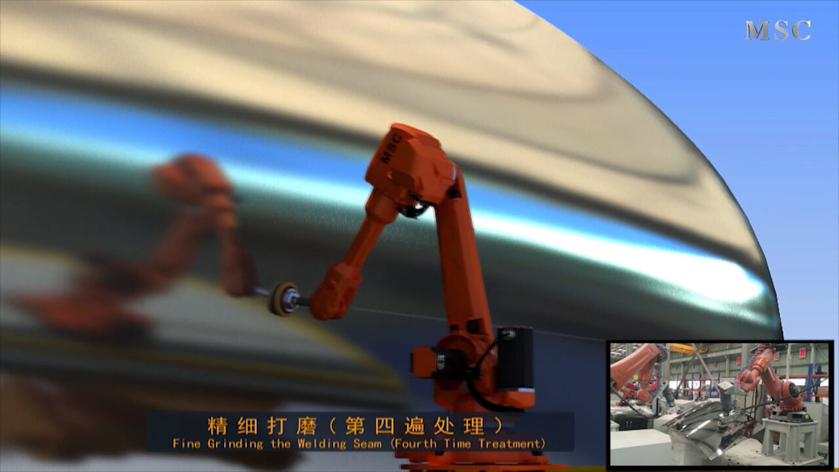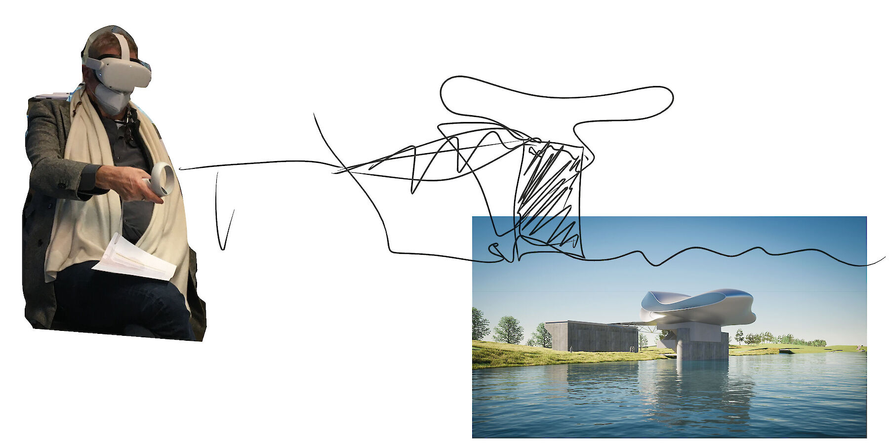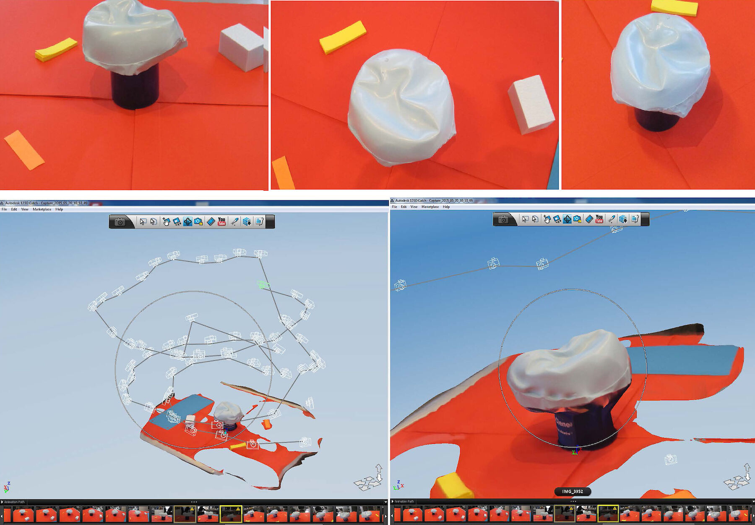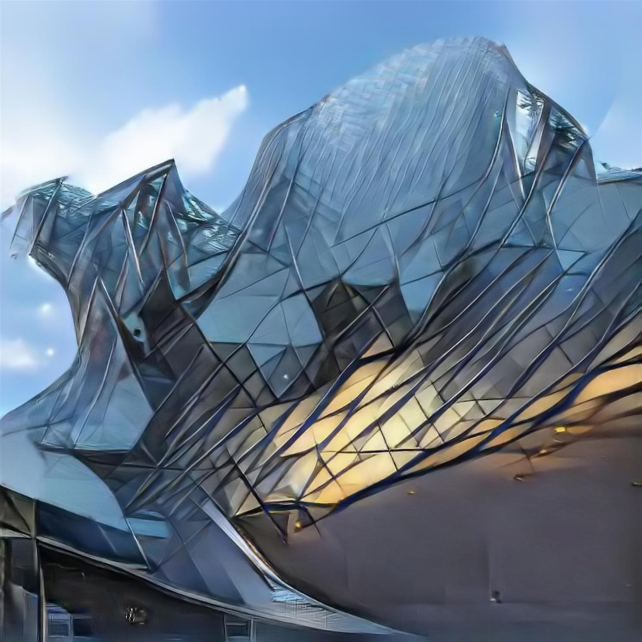Physical Model
1966
Escaping from model is escaping from architecture. Wolf dPrix
Physical model as main exploration spatial tool for Coop Himmelb(l)au.
Design development was always based on spatial observation of physical model. First physical models were done by using any available material as paper, metal, wires, wood, plastic, whatever they had on hand, experimenting with different materials, burning plastic, e.g. for project Burning Wing - Architecture must Blaze!
In early times it was build right after on the top of the initial project sketch - first project using this technique was Melun-Senart.
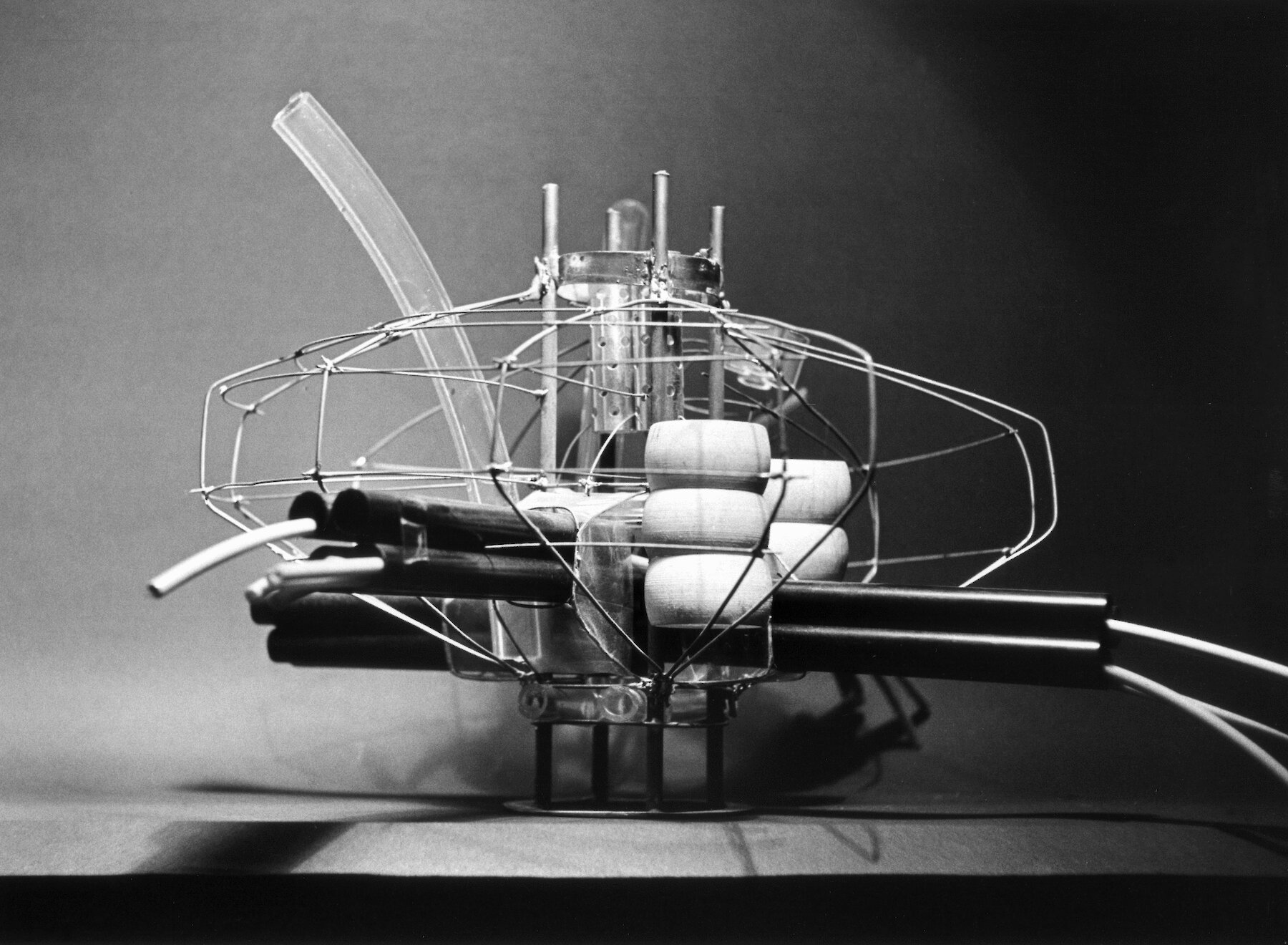
One of the first physical models for the project City with Pulsating Space - A city center situated above a traffic intersection
Coop Himmelb(l)au
